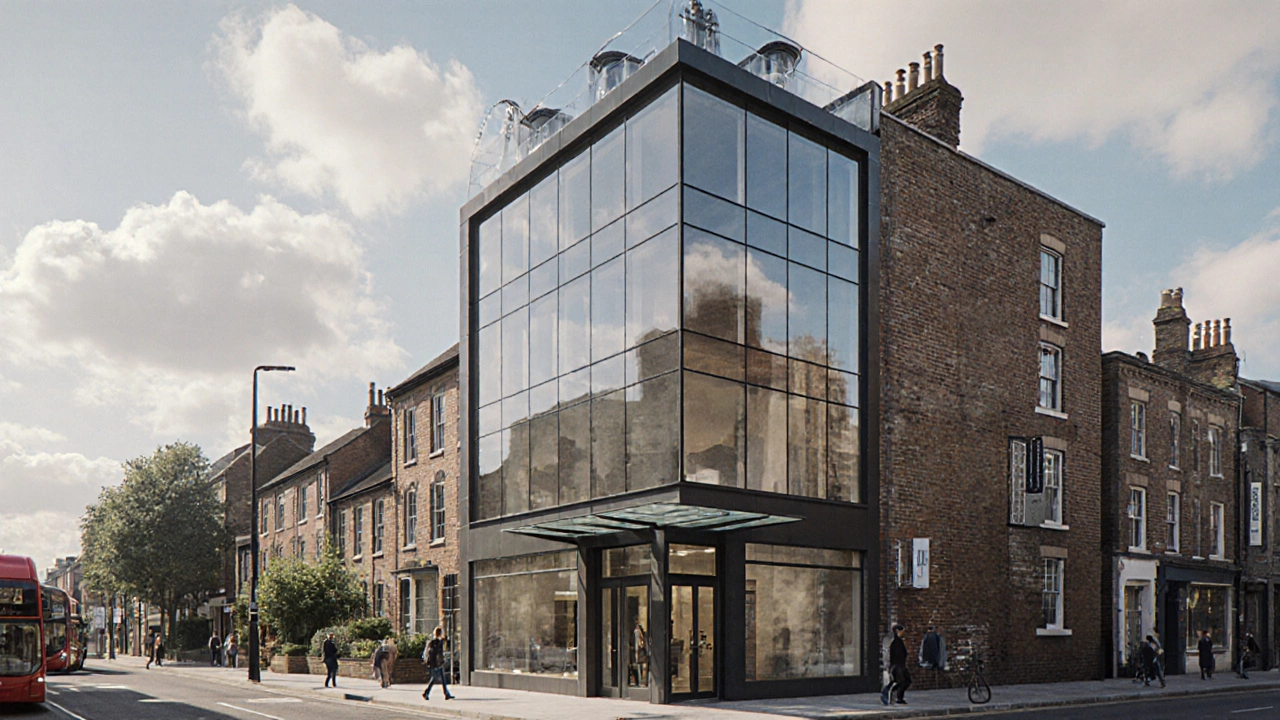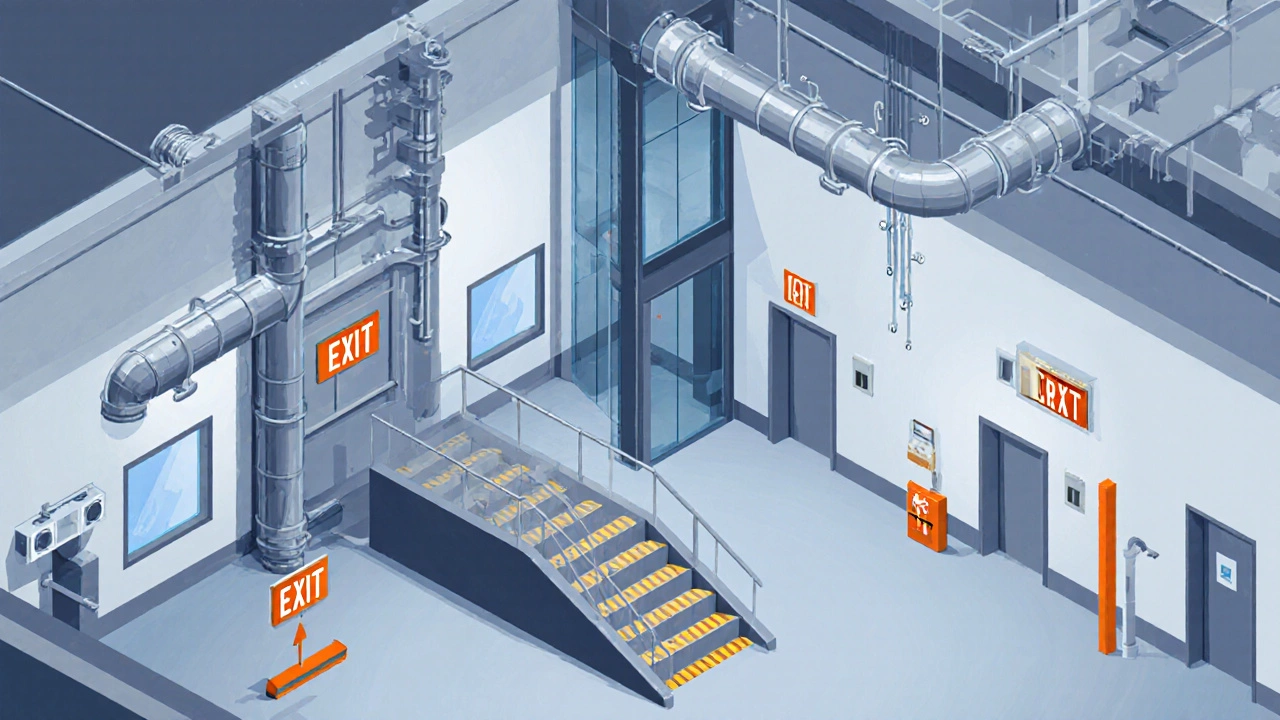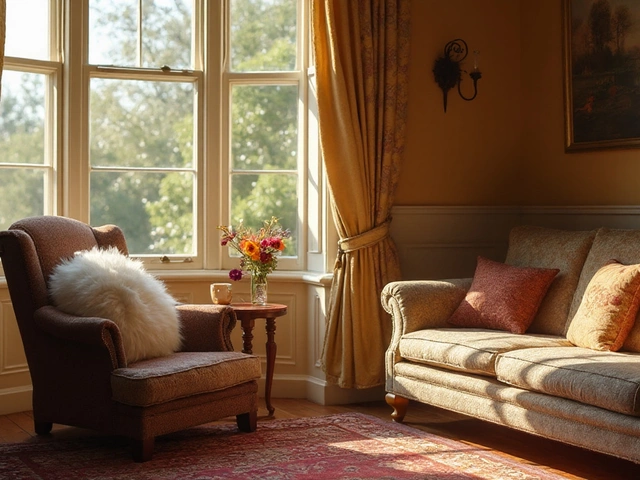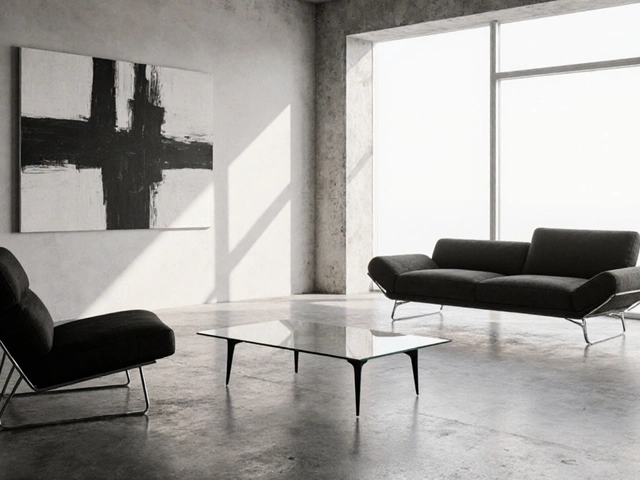
Ever wondered why some structures are called commercial buildings while others aren’t? Knowing the exact criteria helps you spot the right property, stay compliant with local rules, and make smarter investment decisions.
Key Takeaways
- Commercial buildings are defined by use, zoning, and code requirements, not just size.
- Key legal markers include zoning designation, occupancy classification, and fire‑safety standards.
- Typical features: higher floor‑to‑ceiling heights, robust HVAC, fire suppression, and accessibility compliance.
- Financial metrics such as floor‑area ratio (FAR) and lease structures differ from residential properties.
- A quick checklist can confirm a building’s commercial status in seconds.
What Exactly Is a Commercial Building?
Commercial building is a structure primarily used for business activities such as retail, office work, hospitality, or industrial operations. It differs from a residential building, which is designed for people to live in, and from mixed‑use buildings that blend both purposes.
In most jurisdictions, the classification hinges on the building’s intended occupancy rather than its size or aesthetics. A three‑story warehouse that stores inventory is commercial, even if it looks like a loft apartment.
Legal and Zoning Criteria
Zoning is a municipal regulation that designates land parcels for specific uses such as residential, commercial, or industrial. Local councils issue a zoning code (e.g., “C‑2” for community commercial) that dictates whether a building can legally operate a business.
Beyond zoning, building code sets safety, structural, and accessibility standards for each occupancy type is crucial. Commercial codes often require stronger fire‑resistance ratings, higher live‑load capacities, and compliance with the Americans with Disabilities Act (or equivalent local legislation).
Two legal markers usually confirm a commercial status:
- Approved commercial zoning designation.
- Occupancy classification under the building code (e.g., Group B for business).

Typical Uses and Occupancy Types
Commercial buildings host a wide range of activities. Common occupancy groups include:
- Group B - Business: offices, banks, medical clinics.
- Group M - Mercantile: shops, restaurants, supermarkets.
- Group I - Industrial: factories, warehouses, data centers.
Each group carries its own code requirements for fire‑exits, sprinkler systems, and structural loads. Understanding the specific occupancy helps architects and engineers tailor the design.
Design and Technical Features
Commercial properties typically include these technical upgrades:
- HVAC system delivers heating, ventilation, and air‑conditioning sized to handle higher occupant loads and equipment heat gains.
- Fire suppression system often a wet‑pipe sprinkler network required by commercial fire codes, plus fire alarms and smoke control.
- Accessibility compliance features ramps, elevators, tactile signage, and restrooms meeting disability standards.
- Higher floor‑to‑ceiling heights (typically 10‑12ft) to accommodate equipment and flexible layouts.
- Robust structural framing to support heavier live loads (often 100lb/ft² vs. 40lb/ft² in homes).
Financial Metrics and Leasing Considerations
Investors look at a few commercial‑specific numbers:
- Floor‑area ratio (FAR) expresses the total building floor area as a proportion of the lot size, influencing density limits for commercial projects. A higher FAR usually signals higher rent potential.
- Long‑term triple‑net leases (NNN) where tenants cover property taxes, insurance, and maintenance, unlike residential leases where the landlord handles most costs.
- Capital‑expenditure (CapEx) budgets that factor in fire‑sprinklers, commercial‑grade elevators, and larger roof decks.
Commercial vs Residential vs Mixed‑Use: Quick Comparison
| Aspect | Commercial Building | Residential Building | Mixed‑Use Building |
|---|---|---|---|
| Primary Use | Business, retail, industrial | Living spaces | Combination of both |
| Zoning | Commercial (C‑1, C‑2, etc.) | Residential (R‑1, R‑2, etc.) | Mixed‑use (MU‑1, etc.) |
| Occupancy Group | Group B, M, I | Group R | Both Group R and B/M/I |
| Fire‑Safety Requirements | Sprinklers, multiple egress routes | Often limited to smoke detectors | Hybrid requirements |
| Typical Lease Structure | Triple‑net (NNN) | Standard residential lease | Mixed - commercial NNN for business spaces, residential lease for living units |
| Floor‑to‑Ceiling Height | 10-12ft (or higher) | 8-9ft | Varies by floor |
Checklist: Is This a Commercial Building?
- Does the local zoning map list the property under a commercial district?
- Is the occupancy classification under the building code listed as Group B, M, or I?
- Are fire‑sprinklers, alarm panels, and multiple emergency exits installed?
- Is there a commercial‑grade HVAC system and higher floor‑to‑ceiling clearance?
- Does the lease agreement follow a triple‑net structure or include separate commercial rent terms?
- Are accessibility features (ramps, elevators, tactile signage) present?
If you answered “yes” to most of these, you’re likely looking at a commercial building.
Frequently Asked Questions
Can a residential‑style house ever be classified as commercial?
Yes, if the property’s zoning is changed to commercial and it meets the building‑code occupancy requirements. A home‑office that hosts public clients, for example, may need a re‑zoning application.
What’s the difference between a ‘business’ and a ‘mercantile’ occupancy?
Group B (business) covers offices, banks, and professional services where people sit at desks. Group M (mercantile) includes stores and restaurants where goods are displayed or sold to the public.
Do I need a fire sprinkler system for a small retail shop?
Most local codes require sprinklers for any mercantile occupancy larger than 5,000sqft, but many jurisdictions have lower thresholds. Always check the specific municipal fire code.
How does floor‑area ratio affect commercial development?
FAR determines the maximum total floor space you can build on a lot. A higher FAR means you can construct a taller or larger building, which usually translates to higher rental income.
Is a mixed‑use building considered commercial?
Mixed‑use properties contain both commercial and residential components. They are classified as commercial for the business‑space portion and residential for the living‑space portion, each subject to its own code requirements.




