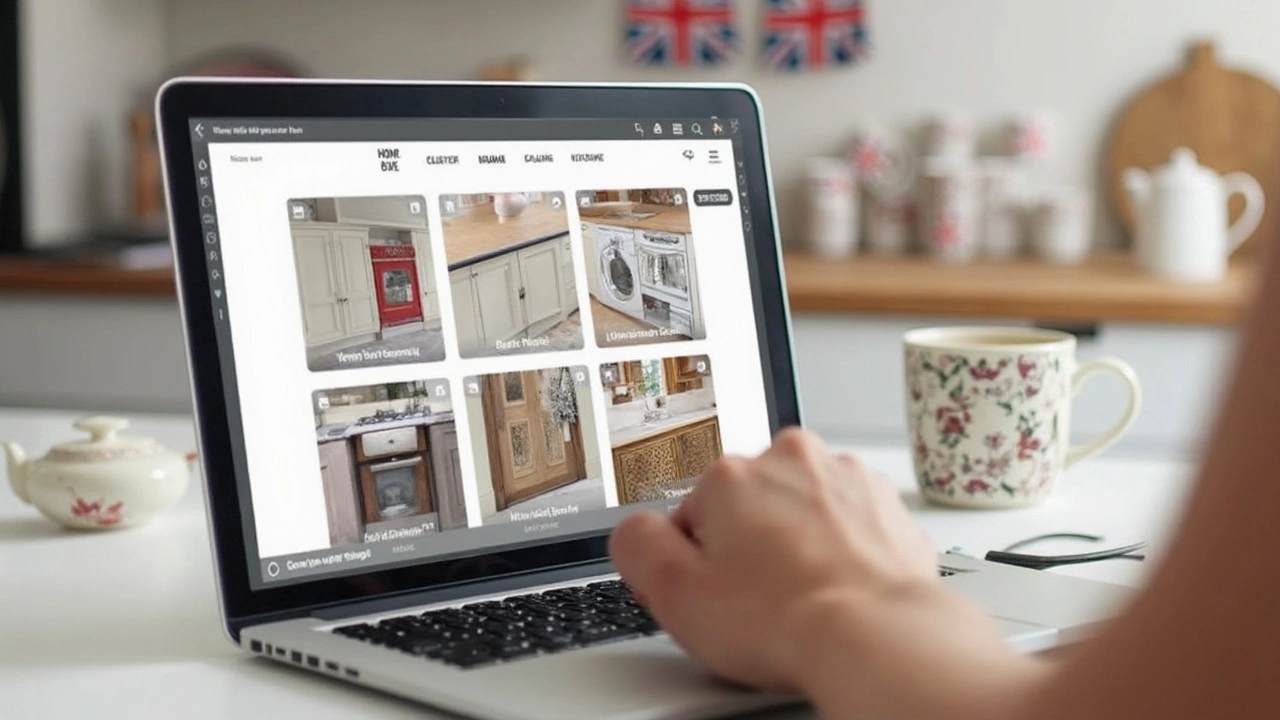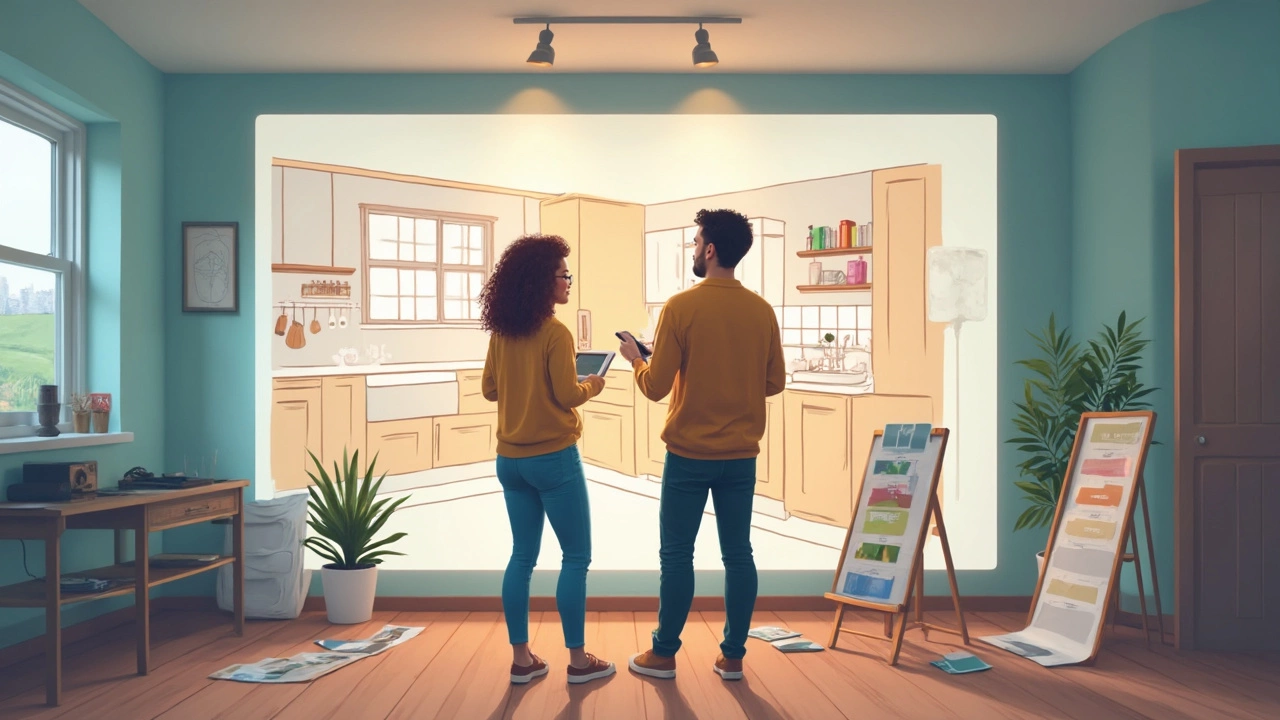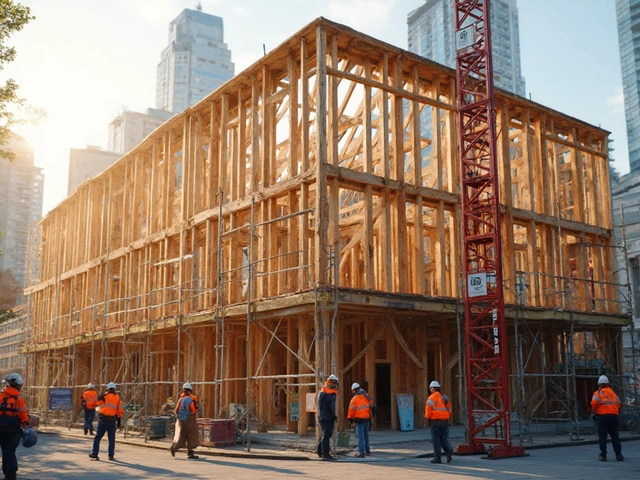
Imagine standing in your kitchen, coffee in hand, picturing where that sleek new island could fit, or what your walls would look like splashed in fresh color. Now, picture doing all that with a few clicks, no measuring tape disasters, no guessing games. That’s where online kitchen design steps in. The days of scribbling rough drawings on pizza boxes? Gone. Today, anyone can draft a custom kitchen straight from a sofa, wearing pajamas if you want. But is it actually possible to get it right without professional help? Or does the tech just make things look easy while missing important details that matter when you’re boiling pasta and reaching for drawers? Let’s get the answers and see what’s really possible in the digital home design revolution.
Exploring the Best Online Kitchen Design Tools
So, how do people get started with kitchen design online? There isn’t just one magic site. The web is packed with kitchen design tools, apps, and planners—some are free, some cost a bit, others come bundled with brands or home improvement stores. These let you drag and drop cabinets, move appliances, try different finishes, and create virtual walkthroughs. The most popular names you’ll run into include IKEA Kitchen Planner, Home Depot’s online tool, Lowe’s Virtual Room Designer, and web apps like SketchUp or Roomstyler.
IKEA’s planner is a fan favorite if you’re keen on Scandinavian vibes or plan to use their products, but its real strength is that you get accurate pricing, measurements to the millimeter, and can send designs to their staff for a reality check. Home Depot’s option casts a wider net, mixing branded cabinets, counters, and appliances, though the learning curve’s a little steeper unless you’ve played with basic CAD apps before. If you crave a true 3D experience, SketchUp gives more freedom—right down to custom heights and weirdly shaped rooms—but it takes time to master.
What about accuracy? Here’s where you need to pay extra attention. Online planners let you set precise room sizes, add windows, and adjust every cabinet—if you know those numbers yourself. Before you start, it’s worth digging out a tape measure and double-checking every wall, nook, and cranny. If you miss the awkward bulge behind the fridge or forget a radiator, the best software in the world can’t catch that mistake for you.
Most major kitchen tools now support drag-and-drop design, meaning you can move things around, see instant changes, and even try wild colors or rare countertop materials without leaving the house. Several, like Lowe’s or Wren Kitchens’ planners, offer a split-screen view: overhead 2D plan combined with a real-time 3D render. Swipe around, look under the ‘hood’ in virtual reality (if you’re brave enough to put on a VR headset at home), and people often get surprised at just how different a kitchen looks at eye level versus on paper.
For the numbers crowd, cost calculators have become the new normal. Add a snazzy faucet in chrome? Watch the price tick up. Switch from laminate to marble? Be ready for a different bill. A 2024 survey by DesignBites found that 85% of users made at least one budget-saving change after using online kitchen planners with cost estimates—proof that the right tool isn’t just about making it look good, but making sure the price matches your plan.
| Feature | Free | Paid | Requires Sign-in |
|---|---|---|---|
| IKEA Kitchen Planner | Yes | No | Yes |
| Home Depot Kitchen Planner | Yes | No | Yes |
| SketchUp (Web) | Yes (basic) | Yes (Pro) | Yes |
| Roomstyler 3D Home Planner | Yes | No | No |
| Wren Kitchens Online Designer | Yes | No | Optional |
Here’s a pro tip: start simple and learn as you go. If you’ve never planned a kitchen, stick with tools linked to big stores or well-known cabinetry brands so you don’t miss critical measurements or features. For wilder ideas (odd angles, high-tech gear), venture into SketchUp—just be ready to watch a few tutorials first. And don’t forget to download or screenshot your plans, so if your internet blips or you want to share with a real designer, your midnight masterpiece doesn’t vanish.

Common Mistakes and Clever Tips When Designing a Kitchen Online
Of course, even the smartest app won’t save you from rookie mistakes—and kitchen design is full of traps you only spot once you’re chopping onions. For starters, there’s the ‘triangle rule’—the classic wisdom that says your stove, sink, and fridge should form a triangle, not a straight line. This keeps you from running laps every time you cook. Ignore the triangle and cooking becomes a crossfit workout. Online planners let you break or make this rule with a click, so watch out.
Another slip? Overloading your kitchen with shiny gadgets and ignoring good old storage space. When using digital tools, it’s tempting to max out your counters and stack in every appliance. But do you really need a built-in espresso machine and a deep fryer? Probably not. A recent HomeAdvisor report found clutter is the number one complaint from folks who redesigned their kitchens—too many things, not enough places to stash them.
Lighting is another common blind spot. On most planners, the default light settings always look perfect, but your real kitchen needs a mix of natural and artificial light to avoid gloomy corners. Spot where your windows are, think about under-cabinet lighting or dimmers, and double-check where your power outlets sit—nobody wants to trip over cords while blending smoothies at 7:30 am.
Spacing is another thing you don’t want to mess up. Set at least 36 inches between cabinets or any major surfaces so people can pass each other (and so you aren’t knocking elbows or burning yourself). Online planners let you cheat with ‘move’ or ‘nudge’ tools, but don’t get greedy—real kitchens don’t stretch.
Got young kids or pets? Some design apps now let you preview safety features, like drawer locks or rounded corners. Don’t skip these just because they’re in a tab called ‘extras.’ One accident, and you’ll wish you thought ahead.
Want your kitchen to last? Pay attention to finishes and materials. Some web-based planners feature sample boards, letting you mix countertop, cabinet, and wall options. If the tool lets you order a free sample, take it—just because virtual marble looks great on your screen doesn’t mean it won’t show every crumb in real life.
Here’s a pitfall that catches more folks than you’d think: forgetting to save or print out your plans at every big step. A power cut or browser crash erases hours of creativity. Take photos with your phone, export PDFs, or even email the file to yourself. Worst-case, you can take your sketches to a store and say, “Here’s what I built—help me make it real.”
Want a word from the pros? Designer Nate Berkus says,
“Technology can show you what’s possible, but your kitchen only works if it fits your real life. Don’t be afraid to change things up until it feels right.”
Test your kitchen plan by walking the space in your mind—picture unloading groceries, prepping meals, hosting friends. Will that fridge door block another cabinet? Will sunlight glare off your countertops at dinner time? These little details, easily tweaked in any good digital tool, make all the difference when you’re living with your choices for the next ten years.
- Always start with your kitchen’s real-life measurements.
- Keep the classic triangle rule in mind, but bend it if your lifestyle needs it.
- Don’t forget lighting, electrical outlets, and storage.
- Test countertop and cabinet finishes before committing.
- Use budget calculators to avoid nasty surprises.
- Download or save your plan at every big step.
Sounds like a lot? Once you build your first kitchen layout online, the process gets addictive. Play with ideas, ask friends for honest feedback, and don’t’ panic if you hit a wall. The undo button is there for a reason.

Making Your Online Kitchen Design Reality: Next Steps and Pro Insights
A great digital kitchen plan is the first step. But how do you turn a cool online design into a real place where you chop, cook, and hang out with friends? The jump from screen to reality is tricky—but if you plan ahead, it’s totally doable even for first-timers. Big brands like IKEA and Home Depot now let you book a real person to review your online design, check your measurements, and even suggest improvements you might miss. Don’t skip this step—it’s your free safety net if something seems off.
Some stores even offer augmented reality (AR) apps: use your phone’s camera to see how chosen cabinets or colors will look in your actual kitchen. Last year, IKEA reported a 23% reduction in measuring errors since rolling out their AR toolkit—proof that seeing is believing before you commit.
Ready to order? Download your final plan as a PDF or export a parts list—most digital kitchen planners spit out a list of every cabinet, handle, and appliance, down to screws. Agreeing prices and contracts is smoother when you’re not just describing your dream kitchen, but showing the suppliers exactly what you want, with SKUs and all.
Installation is probably where most people worry about messing up. Are you a DIY daredevil, or do you want to call in the pros? If you opt to install cabinets or appliances yourself, check that your digital plan includes installation guides or 3D assembly videos. The best online planners now link directly to how-to clips for each kitchen part. If not, sites like YouTube are packed with honest, step-by-step walk-throughs from DIYers and pros alike—search for your exact cabinet or appliance model to avoid surprises mid-install.
Budgeting isn’t just about how much you spend on stuff; it’s about time, stress, and surprise bills. According to the 2024 national Remodeling Impact Report, kitchen remodel ROI (return on investment) averages 74%—but only when your space is well-designed, with no wasted corners or oddball layouts. The smoother your online plan, the less likely you’ll need expensive last-minute fixes later.
Classic kitchen layouts are proven winners for a reason—L-shaped, galley, U-shaped, and open concept all have their perks. But if your space is weird or your needs are unique, the digital design world is your best friend. Build three or four versions, swap them with your family or friends, and really live with the ideas for a few days. Sleep on it—bad designs stand out in the morning when you start thinking about your morning routine or sock-covered kids running around.
Once you’re ready to go from digital to actual, don’t ignore checklists. Walk the kitchen with a print-out or your tablet. Mark every light switch, outlet, and water pipe location. Snap photos of any odd corners or hazards (like pipes in walls) just in case your installers ask questions. Double check measurements one last time—you’d be surprised how many people forget a ceiling beam or slanted floor, and a quarter inch mistake can mean a canceled order or a cabinet that simply won’t fit.
If you’re nervous, do a dry run with cardboard boxes or painter’s tape on your floor to see if the workflow feels right. Some folks even use sticky notes to mark what goes where. Sounds silly, but it beats a lifetime of bumping into the oven door because you misjudged an inch in your online plan.
As you go, stay organized: keep every screenshot, email, and receipt. If you run into delays or need to troubleshoot, having your digital design history handy will make everyone’s job easier—yours included.
There’s a certain magic to seeing your scribbles turn into real cabinets and countertops. Done right, online kitchen design makes renovation less of a gamble and more of a game—one where you call the shots and get to see the kitchen of your dreams, piece by piece, before spending a dime on hardware. That’s a leap worth taking, whether your style is farmhouse chic, industrial, modern or somewhere in between.
And yes, doing it all online was once unthinkable, but here we are. The tools are powerful, the advice is out there, and the undo button is right where it belongs. Ready to get started?




