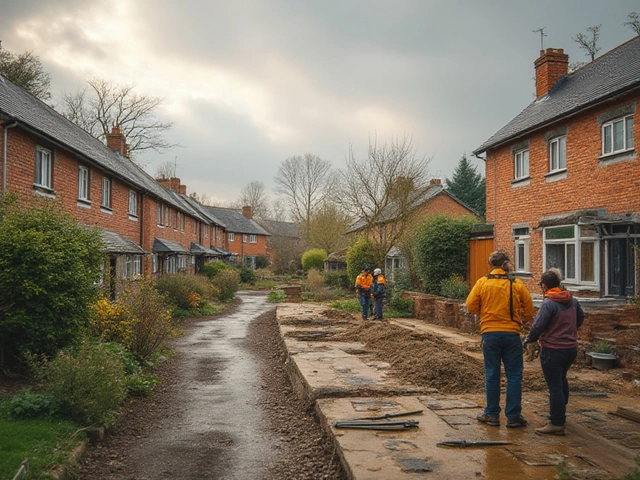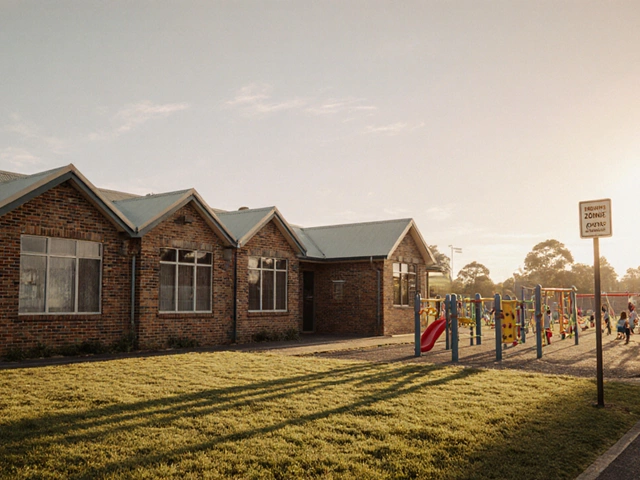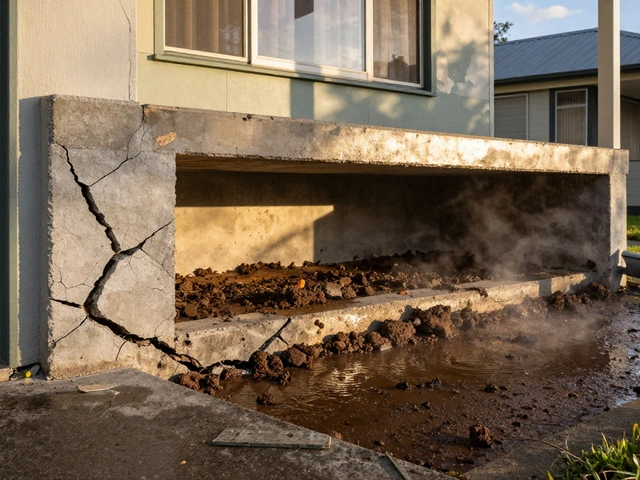Loft Renovation Costs: What You Really Pay in the UK
When you think about adding space to your home, a loft renovation, a conversion of unused attic space into a functional room like a bedroom, office, or bathroom is often the smartest move. It’s cheaper than building an extension, doesn’t require planning permission in most cases, and can add up to 20% to your home’s value. But the real question isn’t whether you can do it—it’s how much it’ll actually cost, and what you’re paying for.
A basic loft conversion, the process of turning an attic into a livable space by adding stairs, flooring, insulation, and windows in the UK typically runs between £20,000 and £40,000. That’s not a guess—it’s what homeowners are spending right now. The low end covers a simple storage-to-bedroom swap with basic insulation and a pull-down ladder. The high end? That’s when you’re adding a full bathroom, skylights, custom joinery, and structural reinforcement. You’ll also need to factor in building regulations, the legal standards for safety, fire resistance, and energy efficiency that every UK loft conversion must meet. Skipping these isn’t an option. Fines are steep, and you’ll struggle to sell the house later if the work isn’t certified.
What drives the price? It’s not just square footage. Sloped ceilings mean custom joinery. Old roof timbers might need replacing. You’ll need a structural engineer’s report, which costs £500–£1,000 alone. If your home is in a conservation area or listed building, you’ll need planning permission—and that adds months and extra fees. Even small details matter: choosing between a dormer window and a rooflight? The dormer adds £5,000–£8,000. A proper staircase instead of a pull-down ladder? That’s another £3,000–£6,000. And don’t forget the hidden stuff—wiring, plumbing, heating extensions, and plastering. These aren’t optional extras; they’re part of the job.
Some people think they can save money by doing it themselves. But unless you’re a qualified electrician, plumber, and carpenter, you’re risking safety, delays, and costly mistakes. A poorly insulated loft turns into a sauna in summer and an icebox in winter. Bad wiring? That’s a fire hazard. And if the structural work isn’t done right, your ceiling could sag—or worse. Most homeowners who try DIY end up hiring pros anyway, and they pay more in cleanup costs than they saved.
So what’s the real path forward? Start with a clear goal: are you adding a bedroom, a home office, or just more storage? Then get three quotes from local builders who’ve done at least five loft conversions in the last year. Ask to see photos of their past work. Check if they’re registered with the Federation of Master Builders. And always, always ask if the quote includes building control approval and a completion certificate. That’s the difference between a project that adds value and one that becomes a headache.
Below, you’ll find real breakdowns of what people actually paid for their loft conversions—what worked, what didn’t, and how to avoid the traps most first-timers walk right into.
Average Loft Conversion Cost: 2025 Guide to UK Prices and Factors
Dig into what you'll really pay for a loft conversion in 2025. Learn how sizes, styles, and extras change average costs, plus tips to avoid surprise bills.





