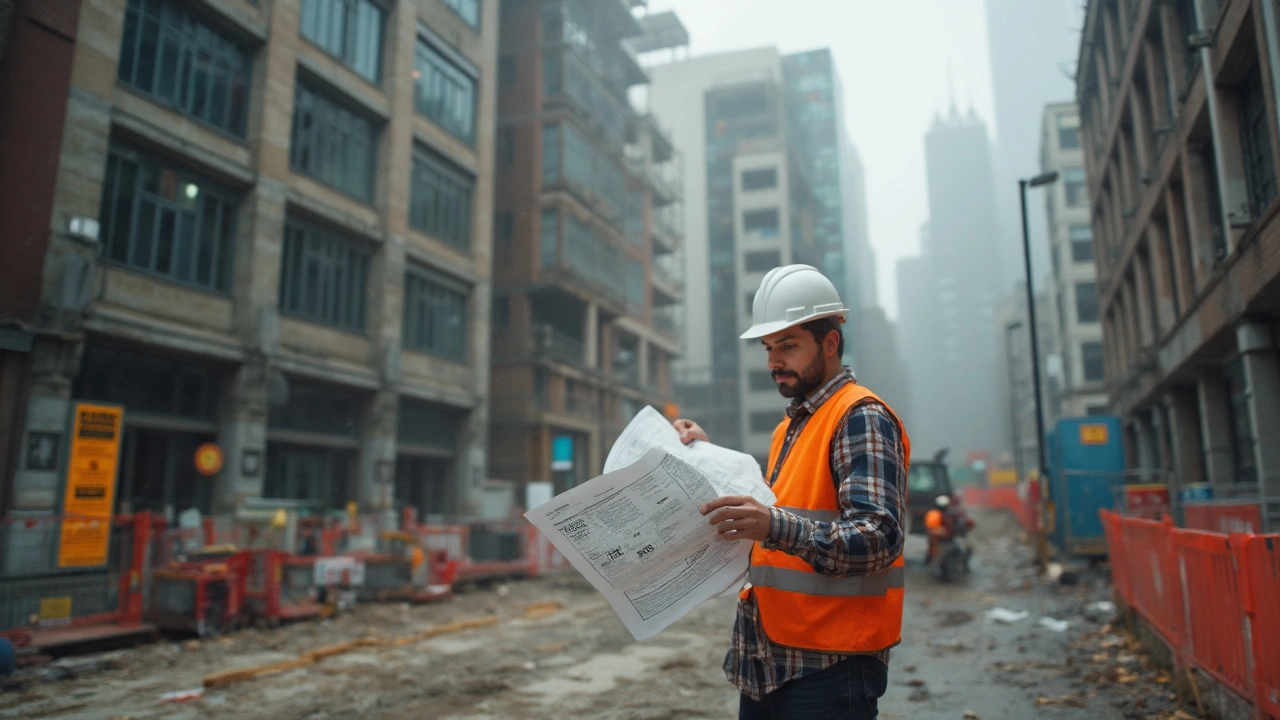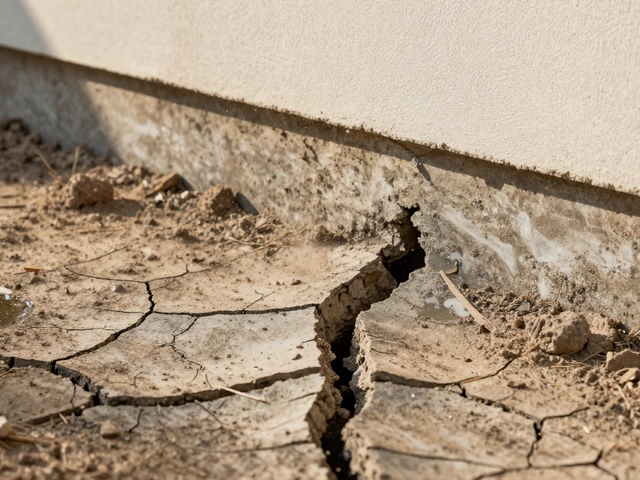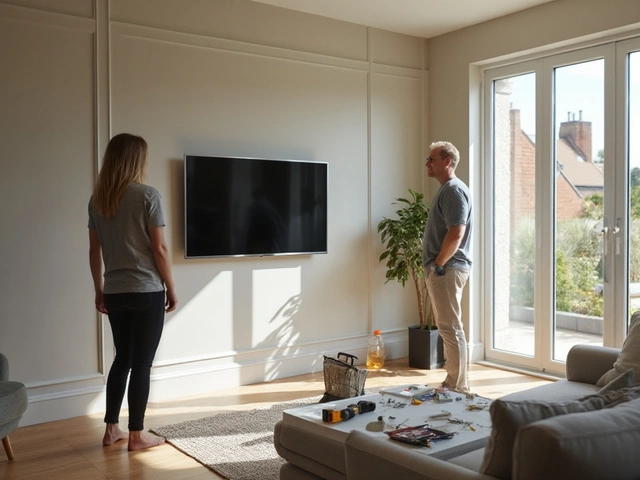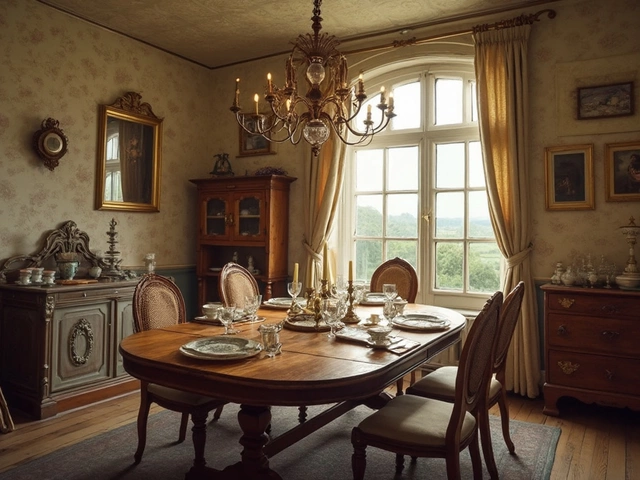
Type C construction isn’t a mysterious code from the building world—it’s actually a straightforward system used to group certain commercial buildings based on how they’re built and how they handle fires. If you see a smaller shopfront, a low-rise office, or a small warehouse, chances are high you’re looking at a Type C project. This category is all about light-weight, non-loadbearing walls, and often skips the heavy fireproofing you’d need for skyscrapers or hospitals.
Why should you care? Because the rules for Type C can save you money and speed up approvals, but only if your project fits the bill. Knowing what makes a building Type C can help you avoid snafus with council sign-offs or end up with surprise costs if you guess wrong. If you’re not sure where your plans land, it’s way better to ask now than get a shock later on.
- What Is Type C Construction?
- How It’s Different from Type A and B
- Common Uses and Where You’ll See It
- Building Codes and Fire Safety Rules
- Tips for Planning a Type C Project
What Is Type C Construction?
Type C construction is one of the three official classes for commercial buildings in Australia, based on the National Construction Code (NCC). If you’re in the US or Canada, you might see similar groupings but with slightly different rules—don’t get these mixed up with Australia’s system. The whole idea behind this class is to nail down what kinds of materials, structures, and fire measures are legal for smaller, lower-risk buildings. It’s the most basic and least restrictive class under the NCC.
Most Type C buildings are no more than two storeys and have a total floor area under 2,000 square meters. These buildings don’t have to meet the tough fireproofing standards you see with serious high-rises (Type A) or mid-range complexes (Type B).
Here’s what really sets Type C apart:
- type C construction buildings allow for light-weight, non-combustible materials—think plasterboard, timber, or light-gauge steel frames.
- No major fire-resisting walls or floors needed, except in special cases.
- Most internal walls aren’t loadbearing, so walls can be changed or moved more easily.
- It’s aimed at low-rise shops, small offices, basic warehouses, or similar projects that don’t have a ton of foot traffic.
Need some quick numbers to see where your project fits? Here’s a comparison of construction types from the current NCC:
| Type | Max Height (storeys) | Max Floor Area (m²) | Fire-Resisting Construction? |
|---|---|---|---|
| Type A | Unlimited | Unlimited | Full (strictest) |
| Type B | Up to 3 | Up to 5,000 | Medium |
| Type C | Up to 2 | Up to 2,000 | Minimal |
So if you’re looking at a small commercial project and want to keep costs low without skipping the rules, Type C is probably the sweet spot. Just make sure your plans line up with these limits, or you’ll be bumped into a stricter—and way more expensive—category.
How It’s Different from Type A and B
Here’s where a lot of folks get tripped up: not all construction types are created equal. Type C construction might sound like it sits in the middle, but it’s actually the least restrictive option—think lightweight materials, simple design, and fewer rules for fire resistance. When you compare it side-by-side with Types A and B, the differences stand out like night and day.
Check out how the three types stack up:
| Construction Type | Main Features | Fire Resistance Requirements | Common Buildings |
|---|---|---|---|
| Type A | Heavy-duty structure, fireproofed steel or concrete, extra safety barriers | High – usually 2 to 4 hours on structural parts | High-rise apartments, hospitals, shopping centers |
| Type B | Mix of fireproofed and non-fireproofed elements, moderate structure | Medium – around 1 hour (walls, floors), less on other parts | Mid-rise offices, some schools, medium warehouses |
| Type C | Lightweight frame, non-loadbearing walls, minimal barriers | Low – often 0 hours, but still needs smoke alarms and escape paths | Small shops, low-rise offices, small storage buildings |
Type C skips the heavy-duty fire resistance and loadbearing requirements you’ll see with the others. You don’t need thick fire-rated walls or concrete slabs everywhere—cheaper, lighter materials are the go-to. That’s why you see Type C in projects that aren’t stacked tall or packed with lots of people. If you’re aiming to save money or cut down on build time, and your local zoning allows it, Type C is the way to go for the basics. But if you’re planning a big building or something that’ll have crowds, Type A or B is the only route, because stricter codes kick in for safety reasons.
- Type A = Maximum fire resistance, more expensive, best for high-traffic spots.
- Type B = Middle ground, some fire protection, for medium-risk buildings.
- Type C = Easiest and cheapest, fits simple, low-rise, low-risk spaces.
The rules are set out by the Building Code of Australia (BCA), which is where all those hour ratings and material specs come from. Shortcutting compliance isn’t worth the hassle—stick to what fits your project, or you’ll have inspectors breathing down your neck and possibly a hefty fine for not meeting the right standard.

Common Uses and Where You’ll See It
If you’re trying to picture where Type C construction pops up, think light commercial buildings that don’t pack in a crowd or go high into the sky. These are places where the risk is low enough that strict fireproofing isn’t a must, and the walls aren’t holding up massive loads. Here’s a quick cheat sheet for where you’re most likely to run into this style:
- Small retail shops—think bakeries, hair salons, cafés, and mini-marts
- Low-rise offices—those two-story medical centers or suburban real estate agencies
- Warehouses that store goods but aren’t factories or distribution giants
- Community halls or church buildings (as long as they’re not crammed full every weekend)
- Standalone childcare or health clinics
Because the rules for type C construction are more relaxed, these buildings can go up for less money and with less fuss. You won’t need fire-rated walls between every single space, and steel columns can often skip the extra spray-on protection. But here’s the trick—every state and territory (especially in places like New South Wales and Victoria in Australia) still lays down the law, so you’ve always got to check the specific code.
Want some stats? In 2024, about 36% of new suburban commercial buildings in Australia used Type C construction methods. Retail chains and medical fit-out contractors both say it knocks about 12–18% off their total building costs compared to ramped-up fireproofing required for Type A. Here’s a snapshot of where you’ll most often spot Type C:
| Building Type | Frequency (in Type C) |
|---|---|
| Small Retail | Very Common |
| Low-rise Offices | Common |
| Small Warehouses | Common |
| Childcare/Health Clinics | Regular |
| Apartment Blocks (under 3 floors) | Occasional |
If you see a freestanding local business or a single-story social club, it’s a safe bet it was built using these more affordable and practical standards.
Building Codes and Fire Safety Rules
If you want your project to actually get built, you’ve got to understand the building codes and fire safety rules that stick to type C construction like glue. These codes aren’t suggestions—they’re legally binding and tightly checked during the approval and inspection stages. For most projects in Australia, the National Construction Code (NCC) sets the tone, and local councils pile on their own twists.
Here’s the big thing: Type C buildings allow more design freedom because they have the lightest requirements for fire resistance. But these relaxed rules only work for specific low-rise buildings up to three storeys and smaller-scale projects. If you try to sneak in a high-rise or something risky, the inspector will slam the brakes fast.
According to the NCC 2022, the main Type C requirements include:
- No need for fire-rated external or internal walls (unless within 1.5m of a boundary or as otherwise specified).
- Fire separation between units isn’t required, unless it’s for apartments or other special uses.
- Basic fire protection for key areas like exits and services (think fire doors, some sprinkler systems in high-risk areas).
Fire protection for Type C buildings works on the idea that the occupant load and risk is lower. Still, you can’t skip things like compliant exits and basic smoke alarms. A quote from the Australian Building Codes Board puts it plainly:
“Type C construction is intended for buildings where the consequences of fire are lower, but minimum life safety standards must still be maintained.”
Now, about some numbers. This quick table pulls out a few Type C basics under NCC and shows how they contrast with Type A:
| Item | Type C | Type A |
|---|---|---|
| Maximum Height | Up to 3 storeys | Unlimited (based on other criteria) |
| Fire Resistance for Walls | Not needed (except close to boundary) | Required everywhere |
| Use in Residential / Commercial | Low-rise, low-impact | All types: hospitals, high-rise, etc. |
The number-one tip? Don’t just read the rules and guess. Chat with a building certifier right from the start—because if your project falls outside the box, it can cost you weeks or even months in delays. And always check the latest version of the NCC, since updates drop every three years and can mess with the details.

Tips for Planning a Type C Project
Planning a type C construction project takes more than guessing what you can get away with. Type C has clear limits on how tall and how big your building can be—so double-check before you even start sketching. For example, under the NCC (National Construction Code) in Australia, type C buildings usually top out at two storeys and up to 2,000 square meters. If you go over, you’ll need to consider a different type with stricter rules.
If you want council approval fast, keep your paperwork tight. The plans must spell out that you’re building to type C and show the construction methods and materials match the code. Flimsy assumptions won’t fly: inspectors might ask about everything from wall linings to roof types. It pays to chat with a certifier early—it keeps surprises (and extra costs) away.
- Stick with standard, tested wall and ceiling materials (like plasterboard and light frames). No need for fire-rated concrete or steel walls here.
- Plan your exits and escape routes. Even if the fire rating’s lighter, doors and windows for quick getaways are not optional—they’re non-negotiable for sign-off.
- Watch your building layout. Offices, shops, and showrooms work great, but avoid including risky operations (like kitchens with open flames) unless you check the limits.
- Budget for insulation and soundproofing. Type C walls can be thinner, so investing here keeps occupants comfy and hits energy rules, too.
- If you’re not sure about compliance, pull in a building certifier or code-savvy architect. Their advice isn’t just helpful; it can stop headaches (and delays) later.
Here’s a quick table comparing Type C with other types to make planning easier:
| Construction Type | Typical Height Limit | Fire Protection | Common Materials |
|---|---|---|---|
| Type A | Unlimited (within code) | High (fire-rated walls, floors) | Concrete, steel, masonry |
| Type B | Up to 3 storeys (varies) | Medium (some fire ratings) | Steel, reinforced timber |
| Type C | Up to 2 storeys | Basic (no fire rating needed in most areas) | Lightweight timber, plasterboard |
Bottom line: plan early, get the right advice, and build to what Type C actually allows. That way you’ll avoid expensive late changes and get your project off the ground faster.




