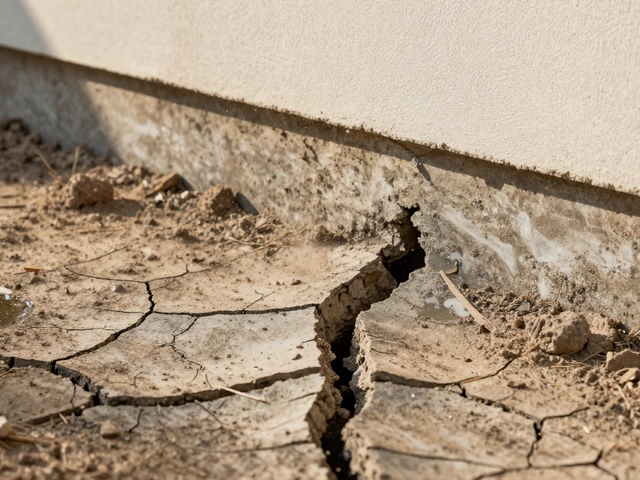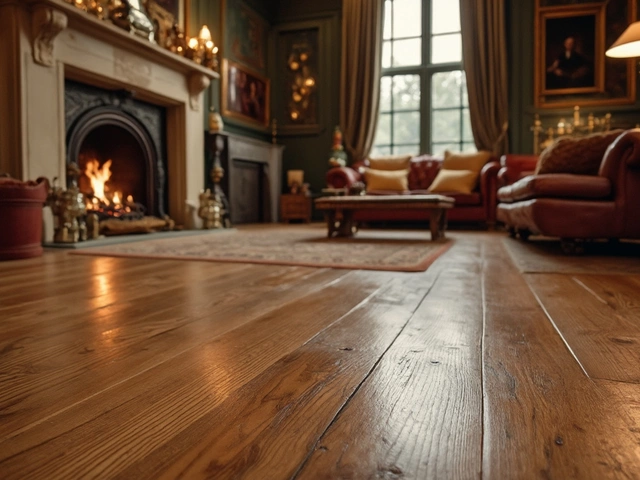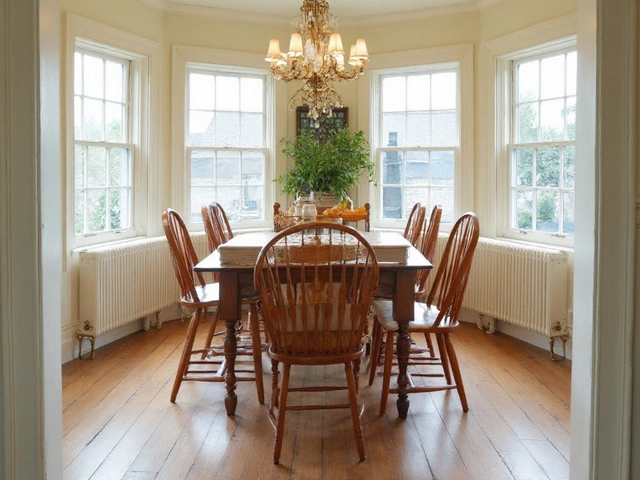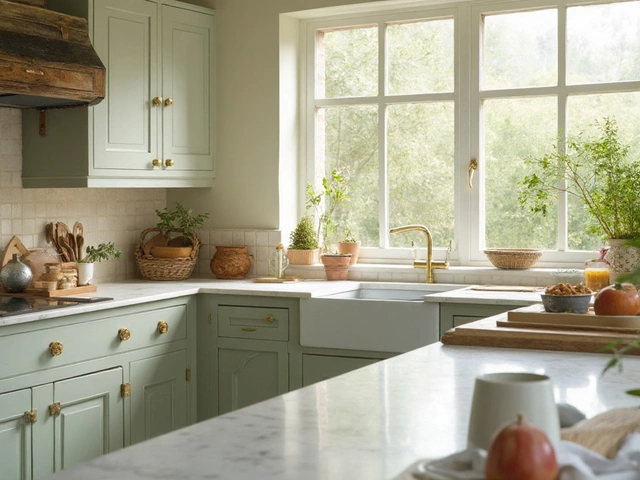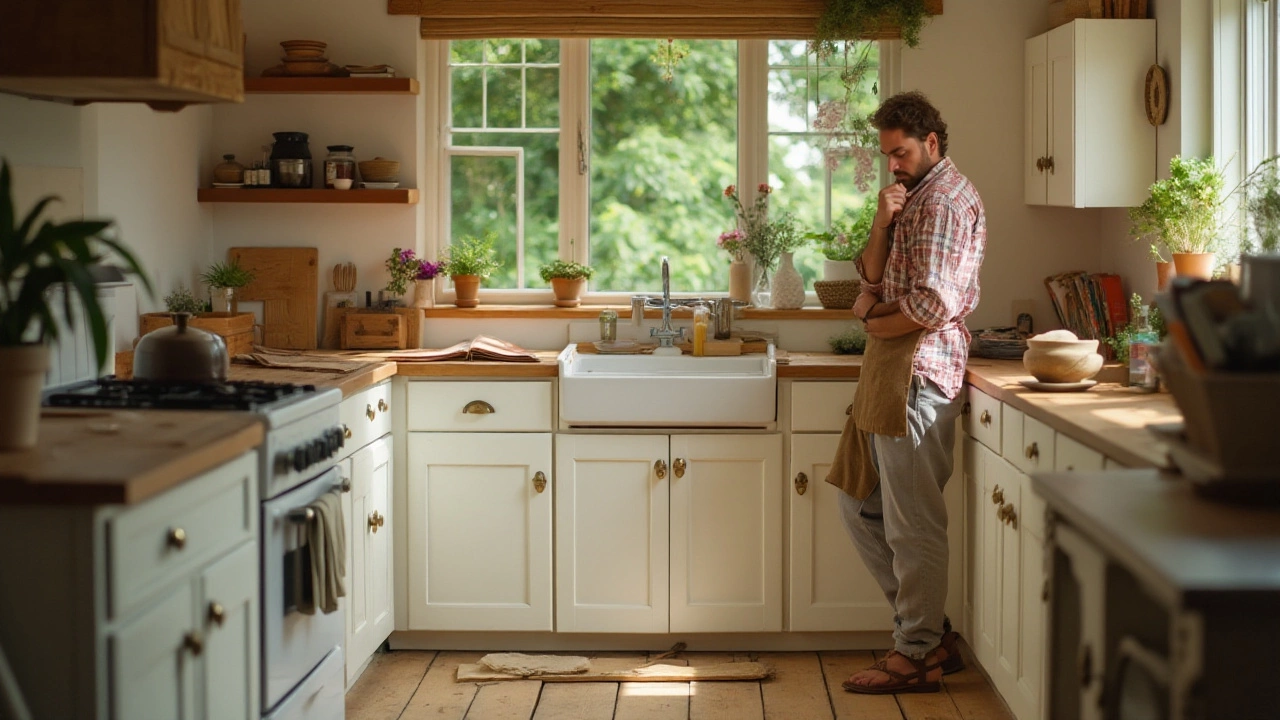
Have you ever found yourself staring at a kitchen catalog, trying to imagine how that beautiful layout would fit into your space? It's a common dilemma for many homeowners. Fortunately, there's a solution called a 'dry fit kitchen.' This approach provides you the chance to see how your kitchen materials and layout will look in real life before the final seal is set in stone.
During a dry fit, all the crucial elements such as cabinets, countertops, and appliances are arranged without being permanently fixed. This gives you, the owner, the power to walk through your new kitchen, make sure everything lines up just as you'd like, and tweak things if needed. It's kind of like laying out pieces of a puzzle before gluing them down, ensuring a perfect fit.
Whether you’re undergoing a complete kitchen remodel or a simple makeover, understanding the dry fit process can be a game-changer. By taking this trial step, you can catch any potential mishaps before they become costly mistakes. Dive into the world of dry fit kitchens and find out how this process can transform your renovation experience, making it smoother and more satisfying.
- What is a Dry Fit Kitchen?
- Advantages of a Dry Fit Kitchen
- Preparing for a Dry Fit Installation
- Tips for a Successful Dry Fit Experience
What is a Dry Fit Kitchen?
A dry fit kitchen is essentially a preliminary step in the kitchen installation process, allowing homeowners to visualize and experience the layout of their new kitchen before any permanent fixtures or fittings are installed. Imagine a time when you've planned a big gathering, and despite all preparations, something just doesn't fit—a chair in a wrong place or the table too close to the wall. A dry fit aims to eliminate that kind of post-installation regret by temporarily placing cabinets, countertops, and appliances in their intended spots. This allows you and your installer to walk through the space, check clearances, and ensure that everything aligns with your vision and functionality needs. The flexibility to make adjustments before the final installation not only saves money but also offers peace of mind.
The notion of dry fitting isn't new; it mirrors techniques from other industries like carpentry and piping, where professionals first assemble parts loosely to check fit before making them permanent. In kitchens, the dry fit method is lauded as both practical and precautionary, minimizing errors that could otherwise prove costly down the road. One could compare it to trying on clothes before purchasing them, ensuring they’re just right for you. It's in these instances where you notice the nuances: the door swing that obstructs a pathway or the drawer that snugly fits but prevents an appliance door from opening fully.
It's worth noting, too, that a kitchen installation isn't merely about aesthetics; it's about creating a space that functions well within your lifestyle. That's where dry fitting becomes so critical. A 2023 survey by the National Kitchen and Bath Association revealed that 68% of homeowners reported making at least one layout change during the dry fit process, resulting in higher satisfaction post-renovation. It allows you to make informed decisions about appliance placements, lighting placements, and potential structural changes. Ensuring that your freshly installed island doesn't interrupt a natural traffic flow or that your fridge doesn't open onto your stove enhances usability and overall kitchen harmony.
"A dry fit offers a glimpse into the future," says renowned kitchen designer Oliver Hastings. "It's the step where dreams begin to connect tangibly to reality, allowing for perfection one piece at a time."
For the uninitiated, undertaking a dry fit can seem overwhelming, but most professional installers highly recommend it for its significant long-term benefits. In essence, by opting for a dry fit kitchen, homeowners invest in insight, foresight, and decreasing the potential for hindsight regret. Embracing this invaluable phase in the renovation process can transform your project from a potential guessing game into a well-orchestrated, fine-tuned operation.
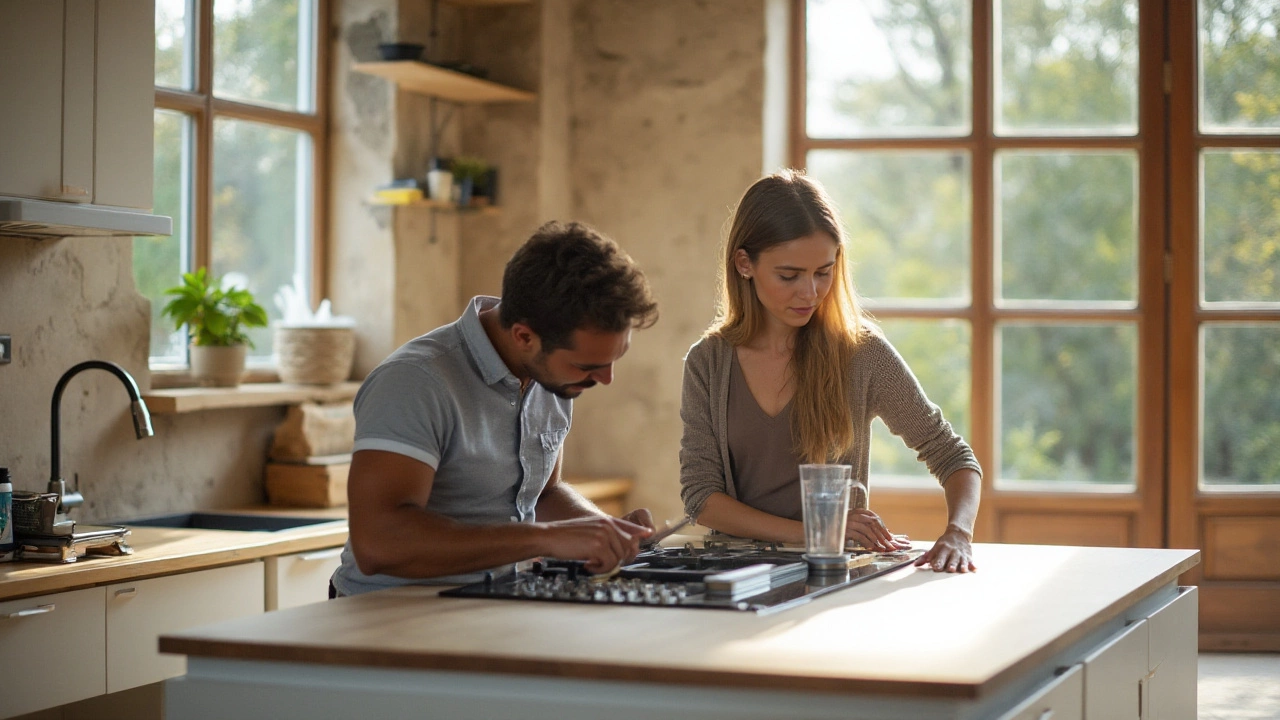
Advantages of a Dry Fit Kitchen
Embarking on the journey of remodeling your kitchen can be both exciting and daunting. One of the most beneficial steps in this process is the dry fit kitchen. This concept might sound unfamiliar to some, but it's a practice that can save countless headaches and expenses. Imagine having a preview of your fully remodeled kitchen where you can visualize the placement of cabinets, countertops, and appliances without committing right away. This setup provides an opportunity to foresee potential issues and make adjustments without the hassle of undoing completed work.
One significant advantage of the dry fit process is that it offers flexibility. This is a crucial aspect because you'll have the chance to experiment with different layouts in a real-world setting. The dry fit method allows you to test various spatial configurations to find the most efficient and aesthetically pleasing design for your space. It’s especially useful for those who have a keen eye for detail and want every inch of their kitchen to be just right.
According to interior design expert Linda Fraiser, "A dry fit installation provides not just peace of mind, but also a hands-on ability to customize and evolve layouts that look good on paper, but might not work perfectly in reality."
Another attractive aspect is cost-effectiveness. Consider the traditional method where once things are installed, making changes could lead to additional expenses in terms of both materials and labor. With a dry fit kitchen, you can avoid such pitfalls. Should you decide that a certain cabinet doesn’t quite complement the overall design, it's easier to swap it out before anything is permanently affixed. This preliminary step allows for creative exploration without the financial risk.
Not everyone is a spatial visionary; thus, the dry fit method proves invaluable for individuals who need a tangible representation of their future kitchen. By having a hands-on trial of sorts, homeowners can feel more confident about their choices and the final outcome. It's often in these final visualizations that customers realize specific adjustments are necessary – perhaps shifting the oven to a more ergonomic location or opting for a different countertop height. The potential surprises and disappointments are minimized, resulting in a kitchen that's tailored precisely to your preferences and daily needs.
Moreover, this phase is an excellent opportunity to involve family members or friends who will use the space. Their input can be invaluable and provide new perspectives that you might not have considered. Sometimes that extra opinion is what leads to discovering a more efficient flow or a design feature that suits your lifestyle better. This collaborative process strengthens the inclusivity of the design decisions, leading to a space that everyone loves.
For planners and contractors, the dry fit kitchen is a boon, allowing them to confirm all measurements and clear up any discrepancies before the 'real deal.' This validation is crucial as it ensures that the project sticks to the timeline, avoiding unnecessary delays that could arise from re-dos. If any materials are found to be incorrect or ill-fitting, they can be adjusted or reordered without the stress of time constraints looming overhead. This foresight is invaluable, offering smooth sailing through what could otherwise be turbulent waters.
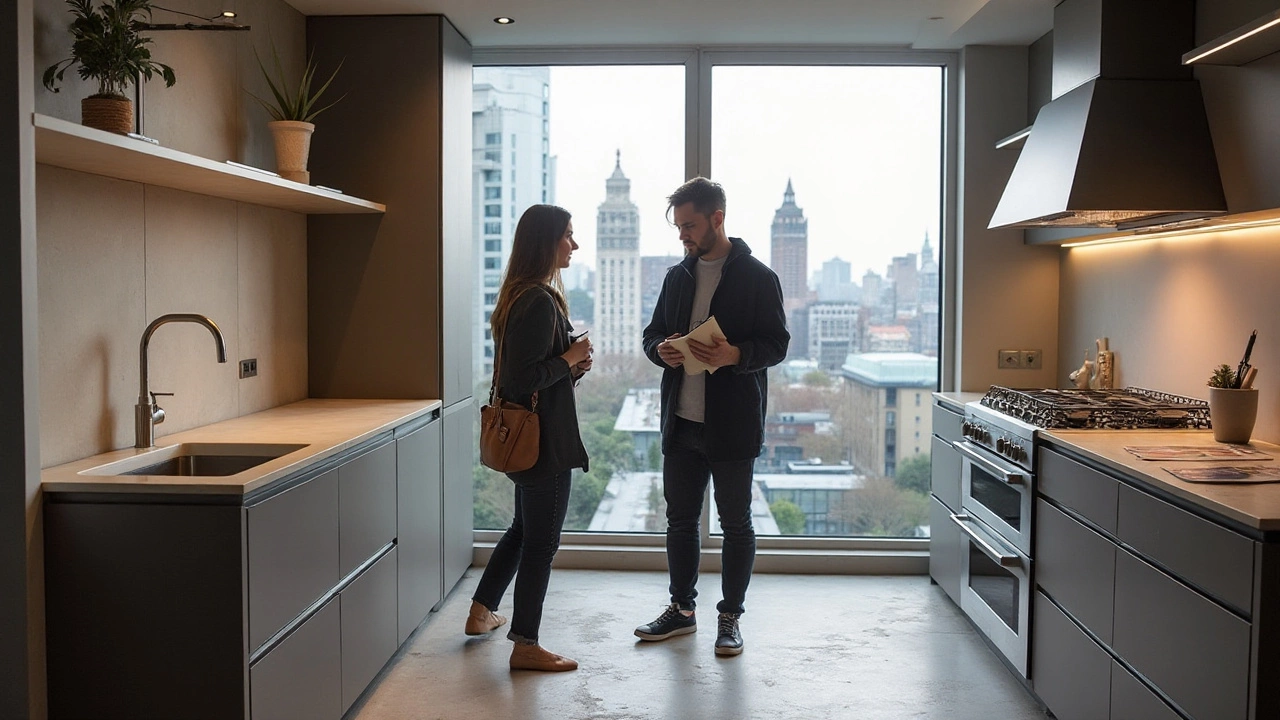
Preparing for a Dry Fit Installation
Embarking on a dry fit kitchen journey is both exciting and crucial for ensuring the success of your kitchen renovation. Before diving headfirst into the installation, it's important to take steps to properly prepare your space and mindset. Begin with clearing out your existing kitchen. This may sound simple, yet it involves a lot more than just relocating your toaster or teapot. You'll want to ensure every inch of the area is cleared, allowing installers to have a pristine canvas to work with. Consider packing away dishes, pots, pans, and any portable appliances, ensuring your kitchen is devoid of distractions. With a clean slate, you're setting yourself up for a seamless dry fit process.
Another essential step is to assess the infrastructure of your kitchen space. Check for any potential plumbing issues, electrical connections, and structural elements that could impede the fitting process. It’s worth having a professional glance over your kitchen’s blueprint to identify any lurking problems that might not be visible at first glance. If imagery helps your imagination, consult with your designer or contractor about providing 3D renderings of your proposed layout. This visual aid can be invaluable in helping you anticipate spatial challenges, awkward spots, or gaps that might not be obvious on paper plans.
It might also be helpful to reference a list of questions such as: Do the cabinet dimensions fit the space accurately? Will the appliances have the necessary clearance to operate smoothly? Are there any custom elements that require specific attention during the dry fit stage? Organizing your thoughts and questions in this manner makes discussing them easier with your contractor. Consideration of these logistical elements is critical, as a famous chef once remarked, “A good installation is more than just beauty, it’s the harmony of functionality and aesthetics in movements.”
Your timeline is a crucial aspect of the process too. Be pragmatic about how long each step takes, and factor in any potential delays. An effective way to structure the timeline is by collaborating with your contractor and establishing an achievable schedule. With busy lives, it’s easy to rush through processes such as these, yet the value in taking the time to cater to every need cannot be overstated.
Once you've addressed potential obstacles, the next step is ensuring that all materials and fixtures are ready. Double checking that you have all necessary components, down to the smallest screws or brackets, could save you from last-minute scrambles. Whether ordering bespoke cabinetry or standard-sized units, ensuring you have every element on site minimizes potential hiccups. Below is a simple checklist for arranging these elements:
- Confirm delivery of all materials and components
- Check condition of items upon arrival
- Ensure access paths are clear for delivery
- Prepare temporary storage solutions if needed
- Coordinate delivery times with your contractor
Don’t forget to measure twice. Everyone has heard the anecdote of “measure twice, cut once.” In dry fitting, specific centimeter differences might not seem like much, but they can mean the world to your kitchen’s functionality upon completion. Communication with your contractor throughout each phase, coupled with adequate preparation, lays the foundation for bringing your dream kitchen to reality, devoid of unexpected surprises.
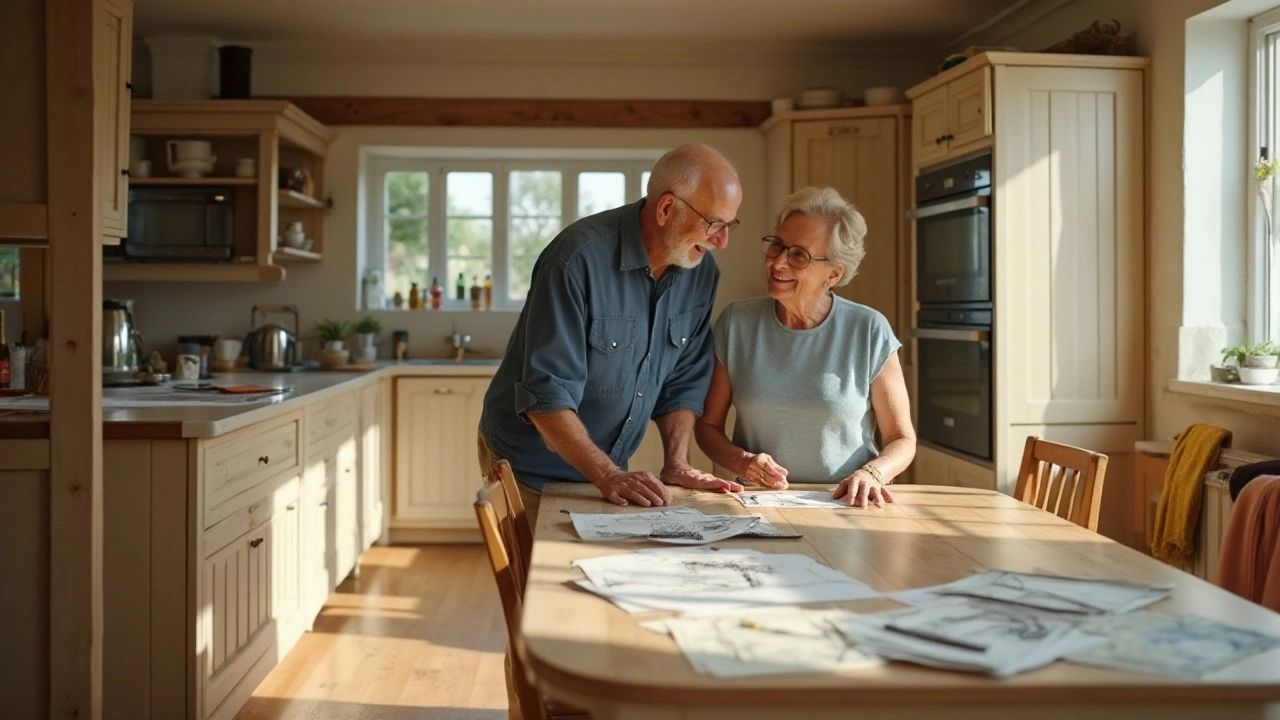
Tips for a Successful Dry Fit Experience
Navigating the process of a dry fit kitchen can truly set the foundation for the kitchen of your dreams. It's not just about plunking down cabinets and appliances; it's an opportunity to refine the space where many of your home memories will be crafted. To start, it’s crucial that you have a clear and detailed blueprint of your intended kitchen layout. Before beginning your dry fit, closely coordinate with your kitchen designer or contractor to ensure every measurement aligns with that layout. Often, folks can overlook this initial step and later realize that reality doesn't quite match the vision, leading to a cascade of unexpected adjustments.
One insightful fact is that industry experts often recommend allowing for at least a 5-10% buffer zone in your space arrangements. This means that while everything might seem perfectly snug on paper, leaving a little breathing room can accommodate minor discrepancies and ease installation tension. In fact, an enlightening study by the National Kitchen and Bath Association suggested that homeowners who considered this flexibility tended to report higher satisfaction with their final kitchen setup. Moreover, a dry fit gives you the chance to evaluate spatial flow: how easily can you glide from the sink to the stove to the fridge? This consideration isn't just about convenience—it's about creating a kitchen that's highly efficient and a joy to use.
A dry fit kitchen is the ideal phase to truly assess the ergonomics of your space, too. Let's face it: no one enjoys working in a cramped or awkward kitchen. Take the time to move around and simulate real cooking scenarios. You might discover that while your original plan looked aesthetically pleasing, it might not be the most user-friendly. Adjusting cabinet heights, refining countertop depths or even reconsidering the appliance placements can have significant impacts on the functionality of your kitchen. After all, having a kitchen that’s pretty but doesn't cook well is like a sports car that only drives in first gear.
"A successful kitchen is measured by its functionality and beauty," says renowned kitchen designer Lee Belle. This emphasizes the core of what a dry fit is all about: marrying aesthetics with practicality.One handy tip is to bring in various perspectives: whether it’s family members, a trusted friend, or a professional designer, fresh eyes can provide intuitive feedback that you might not consider initially. They might ask that seemingly simple question you hadn’t thought of, which could lead to innovative solutions and tweaks. Be receptive to suggestions and be ready to pivot if something isn't quite working; flexibility is key.
Don't forget that this stage is not just about placing and stepping back. It's essential to closely inspect the materials being used. Thoroughly check cabinet finishes, countertop quality, and even the durability of appliances. Often, without the distraction of permanent fixtures, homeowners might catch defects or issues during a dry fit that they can address before final installation. Along with aesthetics, concentrate on the harmony between materials and functionality. One possible approach is using a checklist to systematically assess each component of your mock-up kitchen. This ensures that nothing is overlooked and every detail is scrutinized.
Lastly, to make the most out of your dry fit experience, document the entire process. Take photos, make notes, and if possible, even record videos. These will be invaluable references not just for confirming the tasks done correctly but also for reliving the process if you plan any future renovations. The combination of a meticulous check, sensory evaluations, and objective assessments usually results in a successful dry fit. Kitchen design is as much about the journey as the end result, and the extra time spent now will reflect splendidly in the finished product. Remember, patience in this stage can save volumes of stress and money down the line.

