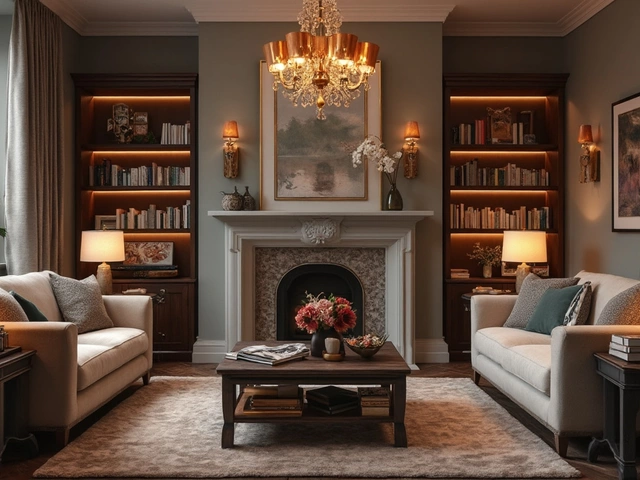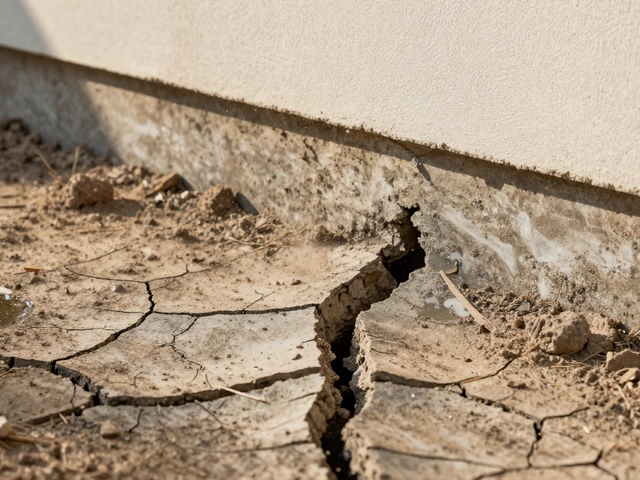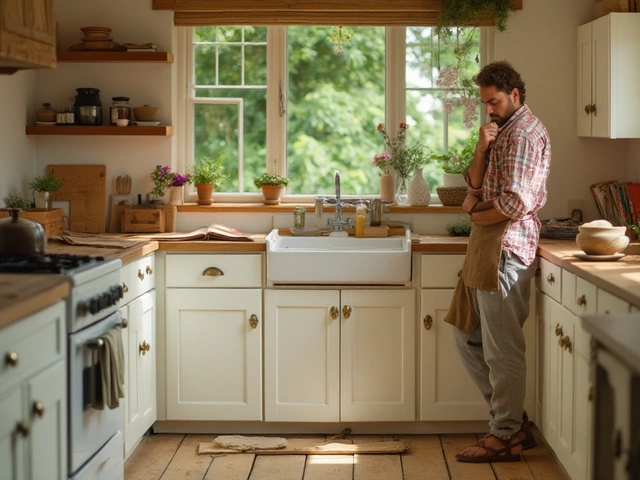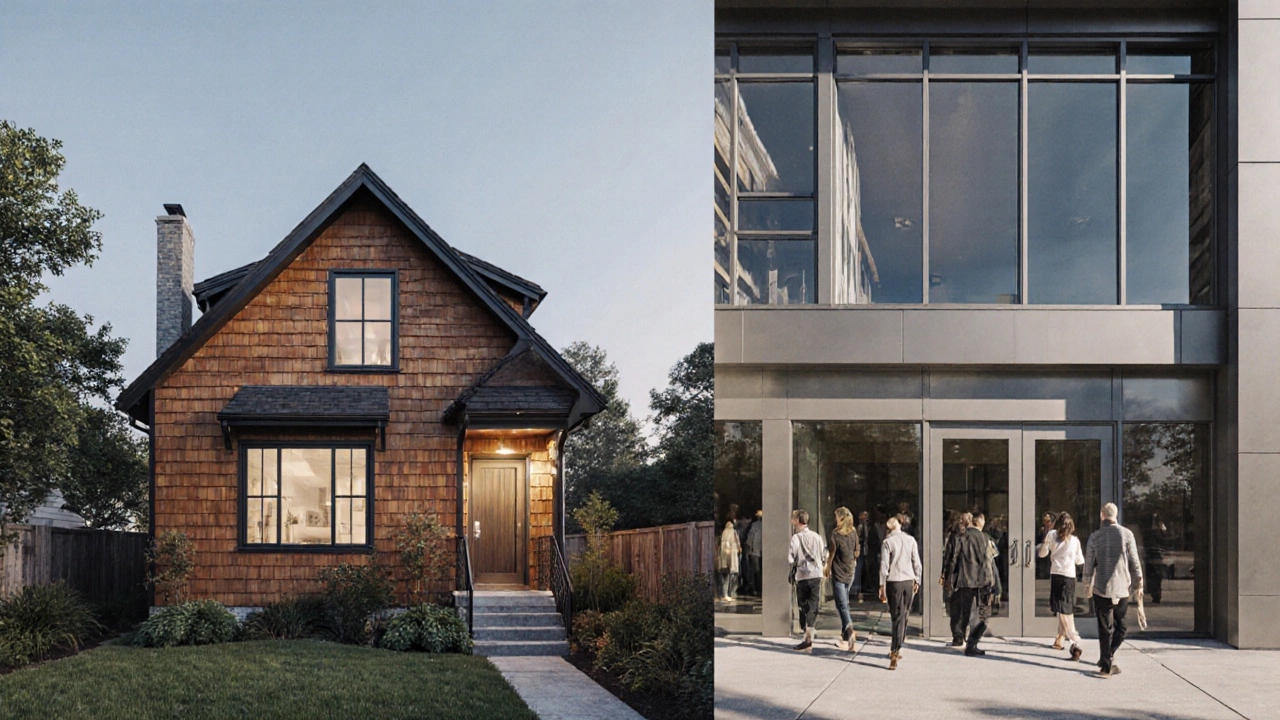
Construction Cost Estimator
Why this difference?
When you think of a house, you picture bedrooms, a kitchen, maybe a backyard. When you think of a store, office, or warehouse, you imagine open floors, high ceilings, and lots of people moving through it. But what really separates the two? The major difference between residential and commercial construction isn’t just size-it’s purpose, rules, materials, and how they’re built from the ground up.
It’s Not About Size, It’s About Use
Residential construction is built for people to live in. Single-family homes, apartments, condos-all of these are designed around comfort, privacy, and daily living. A typical home might have three bedrooms, a laundry room, and a backyard. The focus is on creating spaces that feel personal and safe. Commercial construction, on the other hand, is built for business. That means retail stores, hotels, hospitals, factories, or office towers. These buildings aren’t meant for sleeping or cooking dinner-they’re meant for operations. A grocery store needs wide aisles for carts. An office building needs high-speed elevators and HVAC systems that run 24/7. A hospital needs specialized ventilation to prevent infections. The design starts with function, not comfort.Building Codes Are a Whole Different Game
Residential buildings follow the International Residential Code (IRC). It’s straightforward: fire exits, minimum room sizes, stair steepness, and electrical safety standards. Most inspectors have seen the same layouts a thousand times. Commercial buildings follow the International Building Code (IBC). It’s longer, stricter, and more complex. Why? Because hundreds-or thousands-of people might use the building every day. You need more exits, wider corridors, fire-rated walls, sprinkler systems, and accessibility features like ramps and elevators that meet ADA standards. A single mistake in a commercial building can put dozens of lives at risk. In residential construction, a missing handrail on a staircase might get you a warning. In commercial construction, it gets you shut down until it’s fixed.Materials Are Chosen for Performance, Not Aesthetics
Residential projects often use wood framing. It’s cheap, easy to work with, and familiar to most contractors. Drywall, vinyl flooring, and standard windows are the norm. The goal is to keep costs down while still looking nice. Commercial buildings? Steel, concrete, and heavy-duty framing dominate. Why? Because they need to handle heavier loads-think warehouse racks filled with inventory, or large HVAC units on the roof. Concrete floors can handle forklifts. Steel beams support multi-story structures without needing interior load-bearing walls. Windows are often insulated glass units designed for energy efficiency over decades, not just looks. Even the roofing changes. Residential roofs are usually asphalt shingles. Commercial roofs are flat or low-slope, made from EPDM rubber, TPO, or modified bitumen. They’re built to last 20-30 years and handle foot traffic from maintenance crews.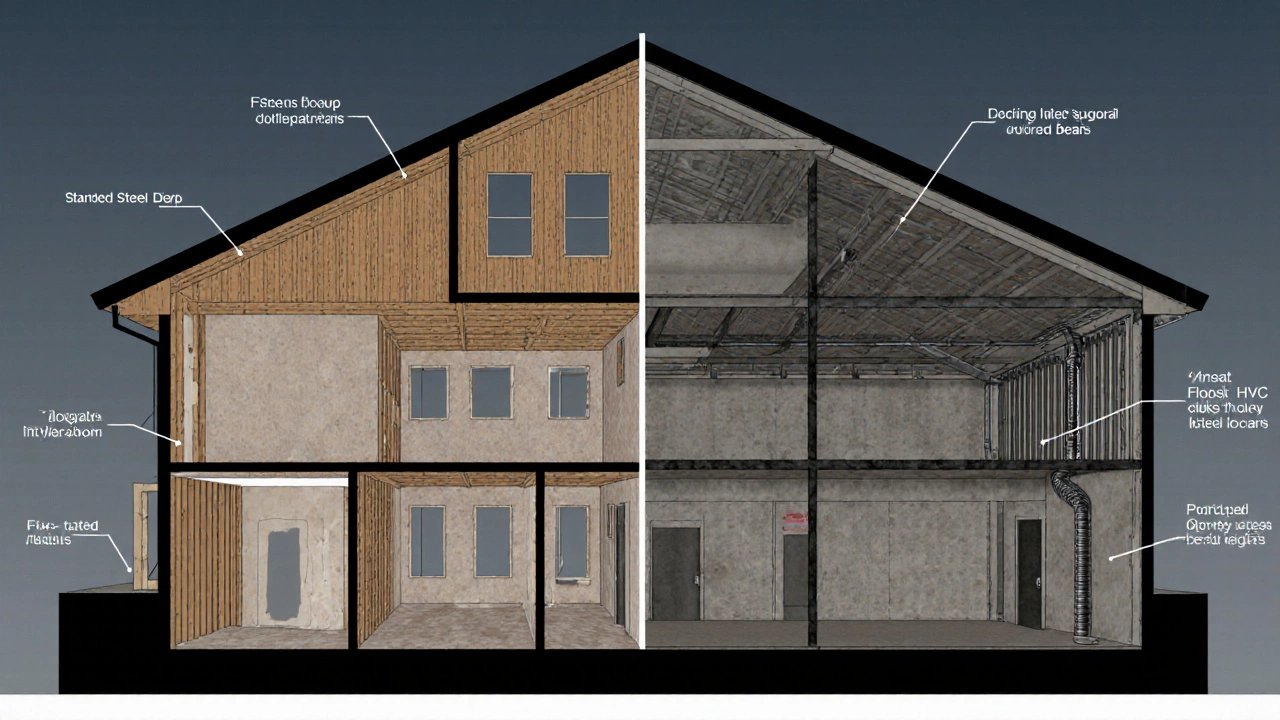
Project Scale and Timeline Are Night and Day
Building a single-family home might take 4-6 months. A team of 10-15 workers handles everything. Permits are usually handled by the builder or subcontractor. Financing? A simple mortgage. Commercial projects? They can take 1-3 years. A 50,000-square-foot office building might involve 50+ subcontractors: structural engineers, mechanical contractors, fire protection specialists, IT cabling teams, and environmental consultants. Permits require environmental reviews, traffic studies, and public hearings. Financing comes from banks, investors, or developers who need detailed cash flow projections. You don’t just hire a contractor for a commercial job-you hire a project manager, a construction lawyer, and a team of architects who specialize in commercial design.Financing and Risk Are Stacked Higher
A homeowner might put 20% down on a house and get a 30-year loan. If they fall behind, they lose the house. Simple. Commercial projects involve far more risk. A developer might need $5 million to build a strip mall. Banks won’t lend unless they see signed leases from tenants like Walmart or Starbucks. If the anchor tenant pulls out, the whole project can collapse. Insurance costs are higher too. A fire in a residential home might cost $100,000. A fire in a commercial building? That’s $5 million in lost inventory, lost business, and lawsuits.Who Works on These Projects?
Residential builders often work with general contractors who handle everything from framing to painting. Many are small, local businesses. Workers might be family-run crews with decades of experience in homebuilding. Commercial projects require licensed professionals with certifications. You need a licensed structural engineer to sign off on steel designs. Electrical systems must meet NFPA 70 (NEC) standards for commercial loads. HVAC systems need commissioning reports. You can’t just wing it. The paperwork alone is massive: submittals, shop drawings, material certifications, daily logs, and inspection reports.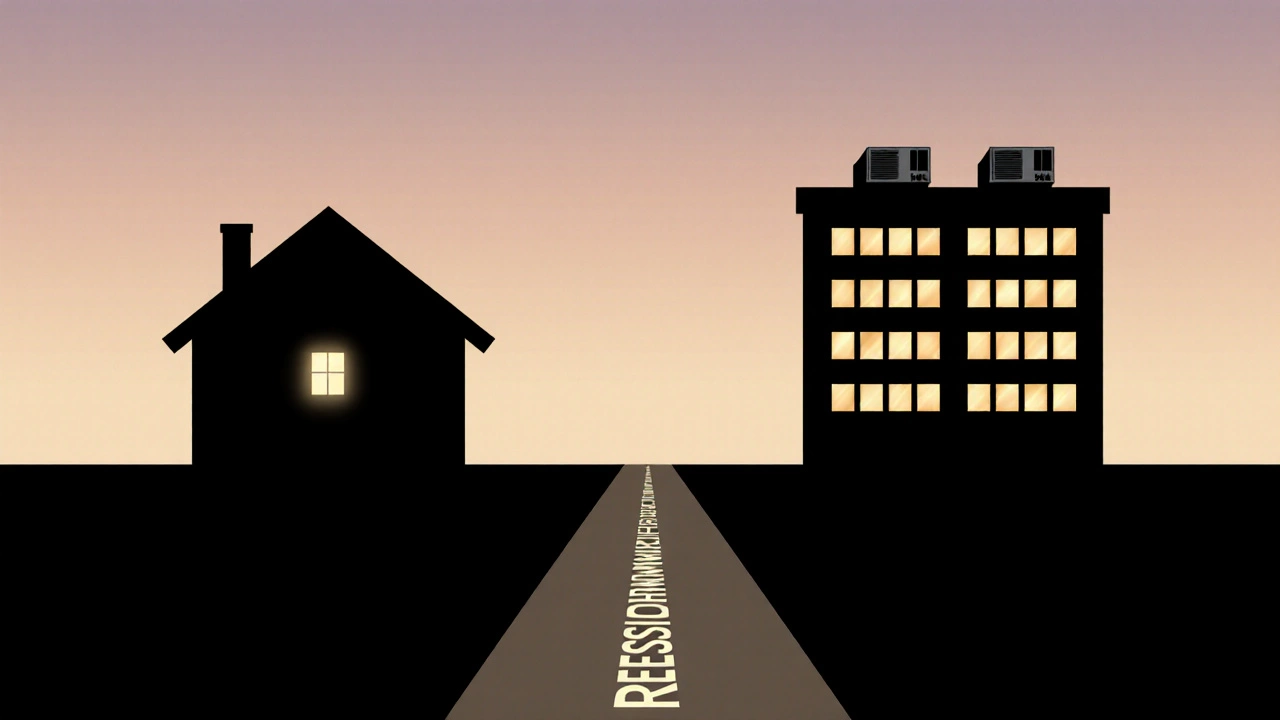
What Happens After Construction?
Once a house is done, the owner moves in. Maintenance? They fix a leaky faucet or repaint a room. Maybe they hire a landscaper once a year. Commercial buildings need ongoing, professional maintenance. HVAC systems are serviced monthly. Fire alarms are tested weekly. Elevators get quarterly inspections. Janitorial staff work nights. Energy usage is tracked down to the kilowatt. Many commercial buildings have full-time facility managers on payroll.Which One Is Harder?
It’s not about which is harder-it’s about which demands more. Residential construction is easier to learn. You can start with a small renovation and build skills over time. The rules are simpler. The stakes are lower. Commercial construction? It’s a high-stakes, high-complexity game. One misstep can cost millions. One delay can break a lease. One code violation can shut down a business. If you’re thinking about getting into construction, know this: residential lets you grow slowly. Commercial forces you to be ready from day one.Why This Matters to You
Whether you’re a homeowner planning an addition, a business owner opening a new location, or just curious about how buildings come to life-understanding this difference helps you ask the right questions. If you’re turning a garage into an office, you’re crossing into commercial territory. You’ll need different permits, different materials, and possibly a new electrical panel. If you’re buying a building to rent out as apartments, you’re still in residential-but the rules get tighter the more units you add. Don’t assume what works for a house will work for a store. The rules change. The materials change. The people involved change. And the consequences? They change dramatically.Can you convert a residential building into a commercial one?
Yes, but it’s not simple. You need to meet commercial building codes, which often require wider exits, ADA-compliant restrooms, upgraded electrical systems, fire suppression systems, and structural reinforcements. You’ll need permits, inspections, and sometimes a new Certificate of Occupancy. Many older homes can’t be converted without major renovations.
Is commercial construction more expensive than residential?
Per square foot, commercial construction often costs more-sometimes double. A typical home might cost $150-$250 per square foot. A basic office building can run $250-$400 per square foot. But because commercial projects are larger, total costs are much higher. A 5,000-square-foot home might cost $1 million. A 50,000-square-foot retail center could cost $15 million or more.
Do commercial buildings use the same plumbing as homes?
No. Commercial buildings need heavier-duty pipes, larger water lines, and more fixtures to handle high traffic. A single bathroom in a home might serve two people. In a restaurant or office, the same bathroom might serve 50 people a day. That means bigger drains, more venting, and compliance with plumbing codes for public facilities.
Why do commercial buildings have flat roofs?
Flat roofs are cheaper and easier to install on large, rectangular buildings. They also make it easier to install HVAC units, solar panels, and maintenance access points. While they need better drainage and waterproofing, they’re more practical for commercial use than pitched roofs, which are better suited for homes.
Can a residential contractor build a commercial project?
Technically, yes-if they’re licensed for it. But most residential contractors don’t have the experience, insurance, or team to handle commercial codes, permits, and inspections. Commercial projects require specialized knowledge in areas like fire safety, structural engineering, and ADA compliance. It’s risky to hire someone without that background.
