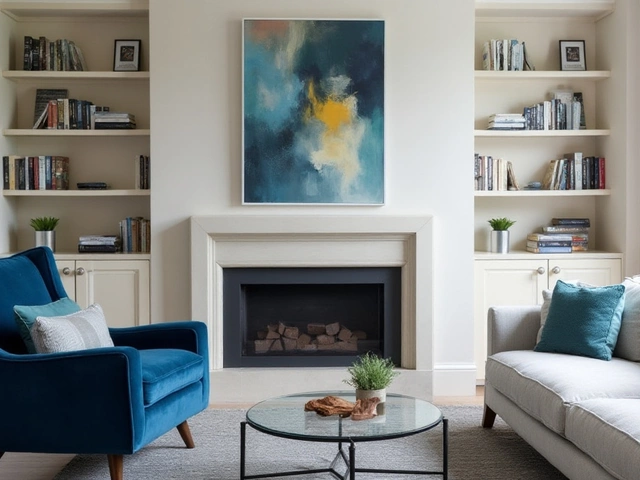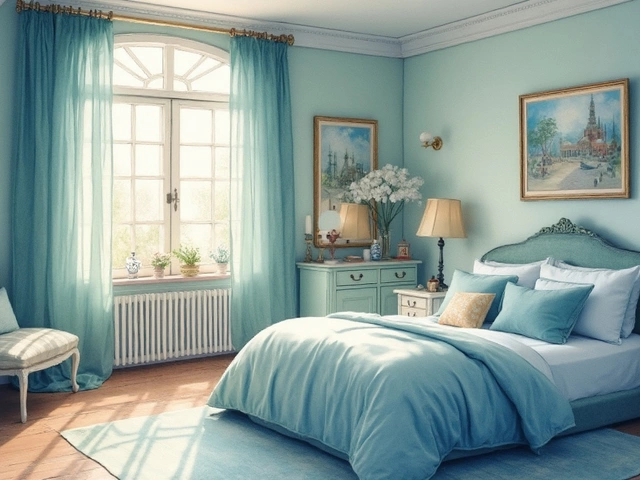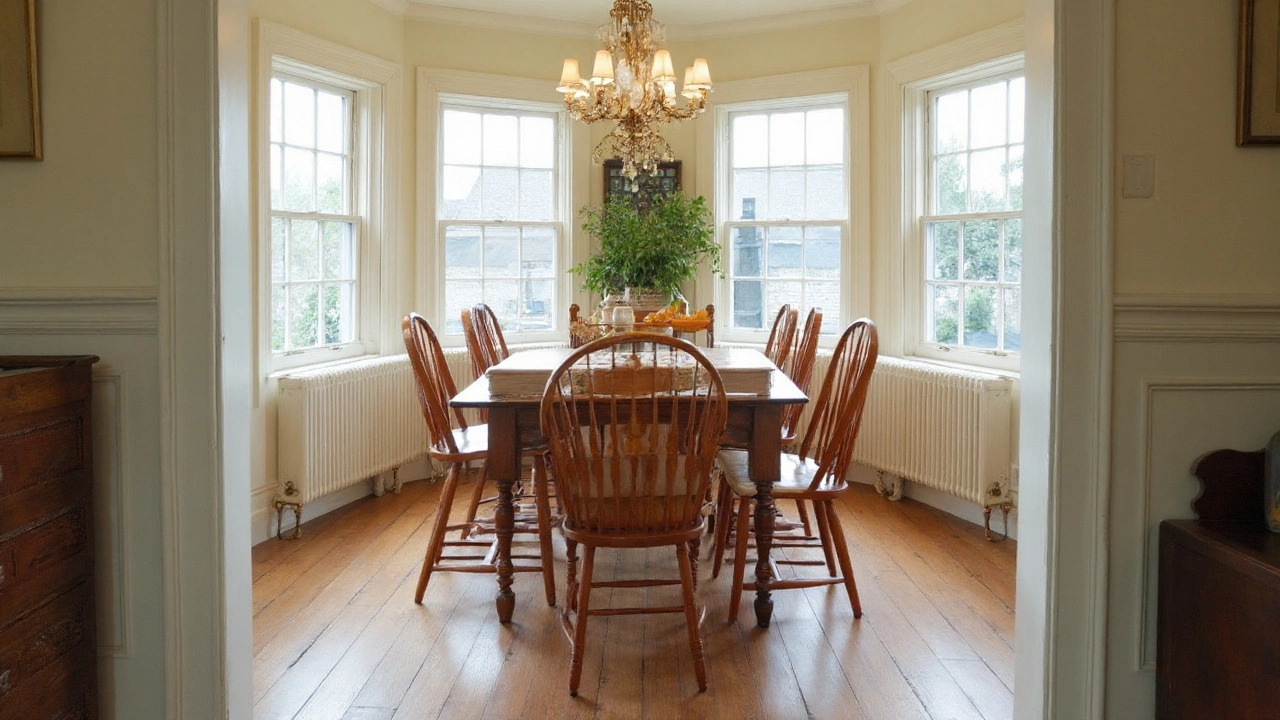
You want a sideboard that looks right with your dining table and actually works when people sit down, stand up, and pass behind chairs. Here’s the simple truth: the perfect size depends on your table size, your walkways, and how the room flows. You’ll get quick rules you can trust, plus step-by-step measuring so you don’t end up with a gorgeous piece that blocks half the room. I’m writing from a compact Auckland dining room where my dog Bruno treats chair legs like a slalom course-so this is field-tested in tight spaces.
- TL;DR: Sideboard length ≈ 60-80% of table length; depth 16-20 in (40-50 cm); height typically 34-36 in (86-91 cm), which is taller than most tables.
- Leave 36 in (91 cm) from table edge to sideboard for comfy walk-through; 30 in (76 cm) is workable; 24 in (61 cm) is tight and for pull-back chairs only.
- For round tables, compare to the diameter; same rules and clearances apply.
- In small rooms, choose a narrow (12-15 in / 30-38 cm) credenza or wall-mount to keep the walkway.
- Never let doors/drawers crash into chair backs-check swing depth and handles.
Quick answer, exact sizing rules, and how to measure your room
Start with these rules of thumb, then confirm with measurements.
Relative size vs table
- Length: Sideboard length ≈ 60-80% of your table length when they share a visual axis (same wall/room). If your table is 200 cm long, target a 120-160 cm sideboard. Keeping the sideboard at or under the table’s length looks balanced.
- Depth: Aim for 40-50 cm (16-20 in). Go 30-38 cm (12-15 in) if your room is small and you need more walkway.
- Height: Most sideboards sit at 86-91 cm (34-36 in), which is taller than the typical 74-76 cm (29-30 in) dining table. That’s ideal for serving, and it frames art or a mirror nicely.
Clearance you must keep
- Comfortable passage: 91 cm (36 in) from table edge to the front of the sideboard.
- Minimum functional: 76 cm (30 in)-you can squeeze past, but it’s not a main walkway.
- Only for chair pull-back (no walking behind seated guests): 61 cm (24 in) minimum.
- Door/drawer swing: Add the full door depth plus handle projection to your clearance so nothing bangs.
“Provide at least 36 inches (915 mm) for circulation around a dining table; 24 inches (610 mm) is the minimum behind occupied chairs.” - Panero & Zelnik, Human Dimension & Interior Space
Exactly how to measure (5-minute method)
- Measure your table: length × width (or diameter). Note height too.
- Mark the table footprint on the floor with painter’s tape if the table isn’t in place.
- From the table edge to the wall where the sideboard goes, measure the available distance. Subtract your required clearance tier (91 cm ideal; 76 cm okay; 61 cm minimum). The remainder is your maximum sideboard depth.
- For length, use 60-80% of table length as your target window. Check that it fits the wall with room for outlets, switches, or heat pumps (common here in NZ).
- Open a chair to its real depth: pull a chair out as if someone is seating (about 50-60 cm from table edge) and see what’s left. If that kills your walkway, pick a narrower sideboard or move the table.
Simple formulas
- Target sideboard length = 0.6-0.8 × table length
- Max sideboard depth = (Wall-to-table-edge distance) − (Clearance tier)
- Sideboard height: 86-91 cm (34-36 in) is the sweet spot; it can be a touch higher in rooms with tall ceilings.
Design note: A sideboard longer than the table can work on a long wall, but you’ll need more visual weight above the table (art, lighting) to avoid the sideboard stealing the show. Most rooms look calmer when the sideboard is equal to or shorter than the table length.
| Common Table Size | Recommended Sideboard Length | Typical Sideboard Depth | Ideal Clearance (Table Edge → Sideboard) | Works In Room Width |
|---|---|---|---|---|
| 150 cm × 90 cm (59 × 35.5 in) | 90-120 cm (35-47 in) | 35-45 cm (14-18 in) | 91 cm (36 in) | ≥ 300 cm (10 ft) |
| 180 cm × 90 cm (71 × 35.5 in) | 110-140 cm (43-55 in) | 40-50 cm (16-20 in) | 91 cm (36 in) | ≥ 320 cm (10.5 ft) |
| 200 cm × 100 cm (79 × 39 in) | 120-160 cm (47-63 in) | 40-50 cm (16-20 in) | 91 cm (36 in) | ≥ 340 cm (11.2 ft) |
| 240 cm × 100 cm (95 × 39 in) | 150-190 cm (59-75 in) | 40-50 cm (16-20 in) | 91 cm (36 in) | ≥ 380 cm (12.5 ft) |
| Ø120 cm round (47 in) | 75-95 cm (30-37 in) | 35-45 cm (14-18 in) | 91 cm (36 in) | ≥ 300 cm (10 ft) |
| Ø150 cm round (59 in) | 90-120 cm (35-47 in) | 40-50 cm (16-20 in) | 91 cm (36 in) | ≥ 340 cm (11.2 ft) |
Room width assumes the table centered with a walkway on the sideboard wall. If you float the table or push it closer to the opposite wall, your usable widths change-measure your real distances.
Door and drawer math
- Full door swing depth = sideboard depth + door thickness + handle projection (often 2-5 cm / 1-2 in).
- Drawers need clear pull space too. If your walkway is tight, go for push-to-open hardware to drop handle projection.
Finishes and visual weight
- Dark, chunky sideboards read heavier; go shorter or shallower to balance a small room.
- Leggy or wall-mounted designs feel lighter-you can go a touch longer without overwhelming the space.
One more NZ-specific tip: lots of us have wall-mounted heat pumps. Keep at least 15-20 cm (6-8 in) of vertical breathing room below the unit, and don’t block the airflow with tall decor.
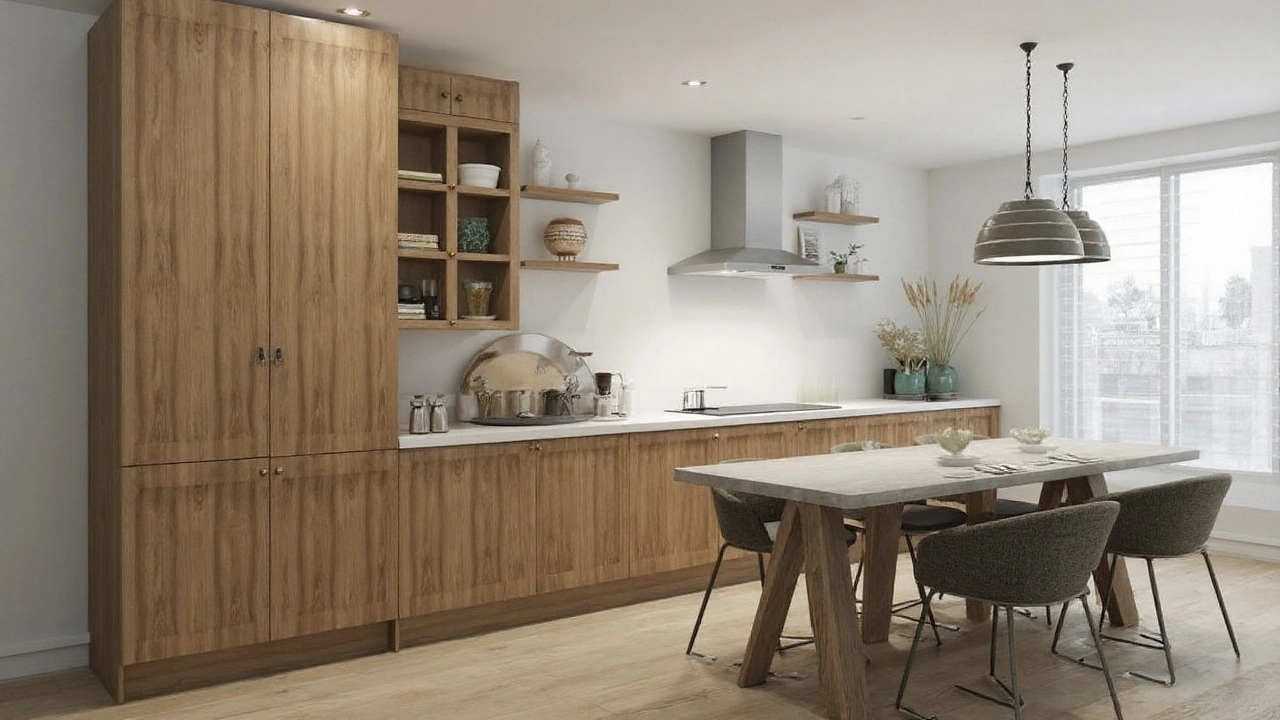
Real-world scenarios and examples (rectangular, round, and small rooms)
Rectangular table on a long wall
- Table: 200 × 100 cm. Sideboard: 140 × 45 cm at 90 cm high. Clearance: 91 cm from table edge. This gives easy passing even with a person seated.
- Visual balance: Hang a mirror that’s about two-thirds the sideboard length (say 95 cm). Mount it 15-20 cm (6-8 in) above the sideboard top so the reflection lands nicely at seated eye level.
Round table in a square room
- Table: Ø120 cm seats 4. Sideboard: 90-100 cm long, 35-40 cm deep. Because chairs splay out in arcs, the 91 cm clearance matters even more-people tend to slide the chair out diagonally.
- Layout: Center the table; put the sideboard on the least-used traffic wall (not the kitchen door wall if that’s your main route).
Small dining nook (Auckland apartment vibes)
- Table: 140 × 80 cm. Choose a narrow 30-35 cm deep credenza. Yes, it’s less storage, but you maintain 76-91 cm of walkway so no one squeezes sideways with a plate.
- Wall-mount trick: A floating unit at 30-35 cm deep makes the room feel bigger. You can still store placemats, napkins, and glasses, and the vacuum glides underneath.
Hosting mode vs daily mode
- Everyday: Chairs pushed in, 76 cm works if 91 cm isn’t possible.
- Party: Add leaves to the table? Re-check clearances. Temporary fix: pull the table 10-15 cm away from the sideboard for the night, then push back.
When the sideboard sits behind the table ends
- If the sideboard is centered on a wall and the table runs perpendicular, you’ll be walking behind head-of-table chairs. Keep 91 cm from those chair backs to the sideboard front so your host can stand without blocking traffic.
Storage layout matters
- Drawers for cutlery and linens; doors for tall pitchers and serving bowls; adjustable shelves to squeeze in odd pieces.
- If you serve from the top, leave at least 25-30 cm (10-12 in) of free counter depth in front of decor for plates and platters.
Style alignment in plain English
- Modern table with slim legs → lighter, longer sideboard on legs or a floating cabinet.
- Chunky farmhouse table → deeper, grounded piece with visible wood grain and substantial hardware.
- Glass or marble table → keep the sideboard length conservative (60-70% of table) so the table still feels like the hero.
I’ve tried all three pairings at home over the years. The times I ignored clearance math were the times guests shuffled like crabs behind chairs. The times I respected 91 cm? Smooth sailing-even with Bruno’s tail doing laps.
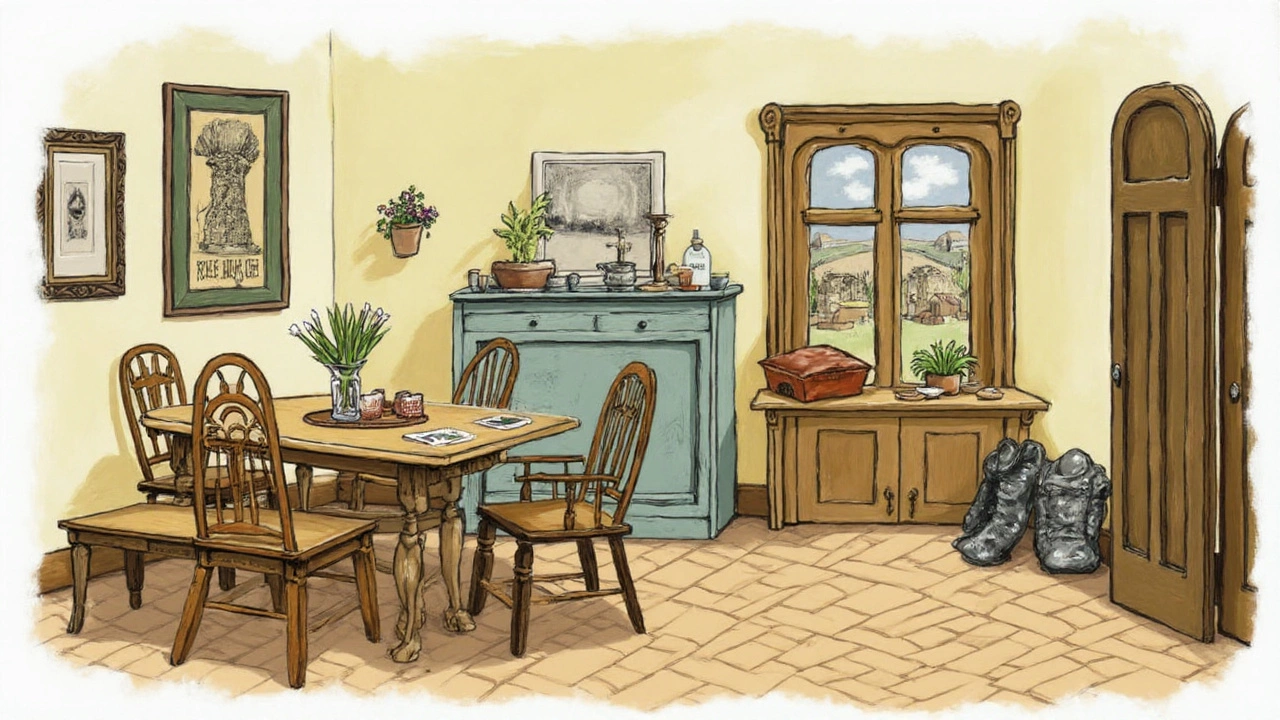
Checklists, cheat-sheets, mini-FAQ, and next steps
Cheat-sheet (fast picks)
- Table 180 cm long → sideboard 110-140 cm L × 40-45 cm D × 86-91 cm H; leave 91 cm clearance.
- Table 200 cm long → sideboard 120-160 cm L × 40-50 cm D; 91 cm clearance.
- Round Ø120 cm → sideboard 75-95 cm L × 35-40 cm D; 91 cm clearance.
- Really tight room → aim for 30-35 cm depth; keep 76-91 cm clearance; consider wall-mount.
Measurement checklist (print this)
- Table size (L × W or diameter) and height
- Wall-to-table-edge distance on the sideboard wall
- Chosen clearance tier (91 / 76 / 61 cm)
- Max sideboard depth after subtracting clearance
- Target sideboard length (0.6-0.8 × table length)
- Door/drawer swing and handle projection accounted for
- Power points, switches, or heat pump location noted
- Art/mirror plan (about two-thirds the sideboard length)
- Anchoring: wall anchor if tall or if you’re in quake-prone zones
Buying pitfalls to avoid
- Ignoring chair depth when occupied-people sit further back than you think.
- Picking a deep sideboard because “more storage,” then hating the narrow walkway.
- Not checking door swing-handle dents in chair backs are a fast path to regret.
- Ordering by photos without checking dimensions in both cm and inches.
Durability and quality quick scan
- Solid wood or high-grade veneer on plywood lasts; avoid paper-thin veneer on MDF for high-traffic homes.
- Soft-close hinges and drawer slides keep noise down when people are seated nearby.
- Leveling feet help on timber floors; wobbly sideboards make doors misalign.
Mini-FAQ
- Should a sideboard be taller than the dining table? Yes. 86-91 cm (34-36 in) is classic and functional for serving. Most tables are 74-76 cm (29-30 in).
- Can the sideboard be as long as the table? Yes, if the wall is long and the piece isn’t too visually heavy. Most rooms look best at 60-80% of table length.
- How deep is too deep? Anything beyond 50-55 cm (20-22 in) can crush your walkway unless the room is big. In small spaces, 30-38 cm (12-15 in) is your friend.
- What about round tables? Use the diameter as your “length.” The same length ratio and clearance rules apply.
- Can I put the sideboard behind head-of-table chairs? Yes, but keep 91 cm from chair back (when pulled out) to sideboard front for comfort.
Next steps (do this before you buy)
- Tape out the table and the sideboard footprint on the floor and the wall height. Live with it for a day.
- Pull a chair back to “seated” position and walk the route. If you twist sideways, choose a shallower sideboard.
- Check door/drawer swing against chair backs. If tight, swap to sliding doors or push-to-open drawers.
- Confirm delivery path: doorways and stairs. A 190 cm sideboard can be a nightmare if your stair turns are tight.
- Plan the wall decor above-mirror or art at two-thirds sideboard length, centered, 15-20 cm above the top.
Troubleshooting by scenario
- Clearance is only 70 cm and can’t move the table: Choose a 30-35 cm deep unit, or wall-mount a 28-30 cm deep credenza. Use sliding doors.
- Sideboard looks too small next to a long table: Go to 75-80% of table length, lighten the visual mass (leggy or floating design), and add a larger art piece above.
- Guests keep bumping handles: Switch to low-profile pulls or push-to-open hardware; reposition chairs slightly.
- Room feels cramped even with correct math: Pick a sideboard with open legs or glass doors; match wall color to reduce visual weight; keep the top styled clean.
Pro tips from the field
- Match the highest horizontal line in the room. If your window sill is at 90 cm, a 90 cm sideboard ties the room together.
- Center the sideboard on the wall, not the table, when sightlines from the living area favor that wall. Your eye follows the wall first.
- In open-plan NZ homes, position the sideboard to double as a serving station during barbecues-close to the slider, not buried behind chairs.
If you remember nothing else, remember this: keep 91 cm clear between table edge and sideboard front, and size the sideboard to roughly two-thirds the table length. Do that, and the rest is just picking the style you like. For storage, sanity, and the odd wagging tail, that combo works.
Glossary quickie: sideboard, buffet, credenza-different names, same job. Against the dining wall, the sideboard dimensions that respect your clearances matter more than the label.

