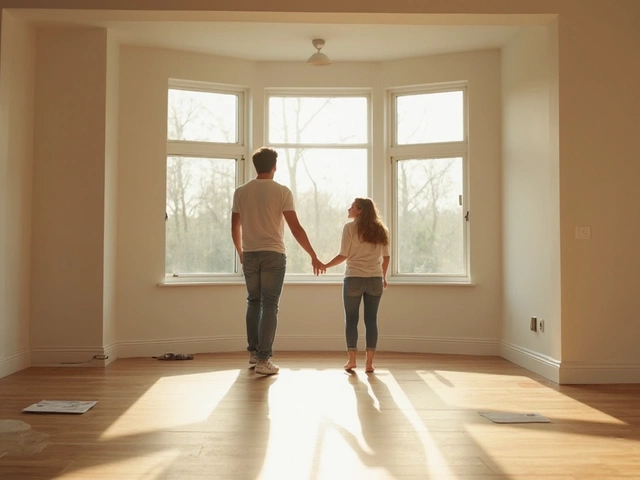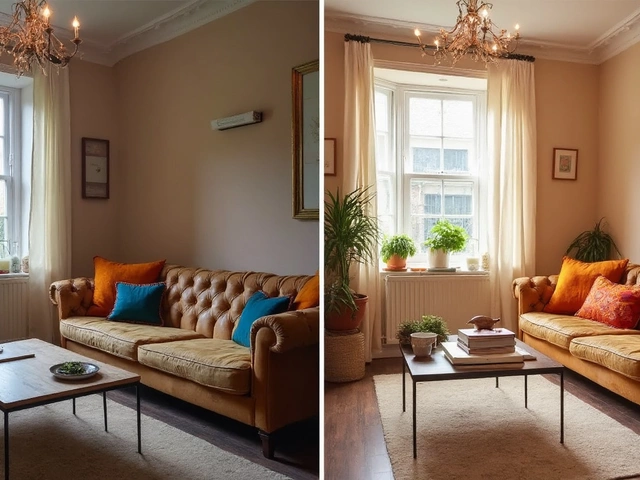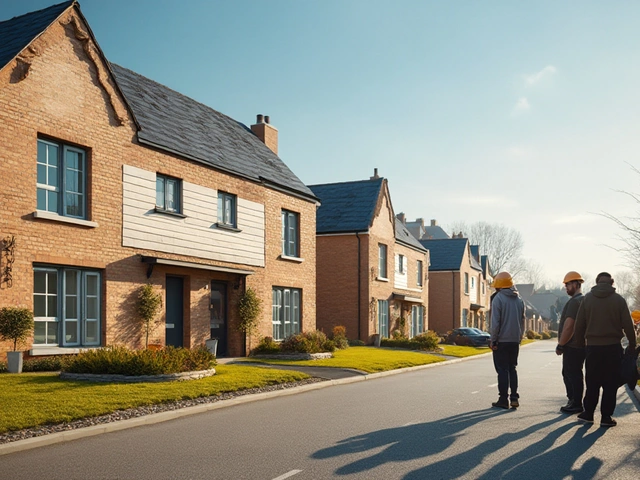UK Loft Conversion: What You Need to Know Before Starting
A UK loft conversion, a process of turning unused attic space into a functional room like a bedroom, office, or bathroom. Also known as attic conversion, it’s one of the most cost-effective ways to add square footage to your home without moving or building out. Unlike adding an extension, a loft conversion uses space you already own—making it faster, less disruptive, and often more affordable. In the UK, where housing demand is high and land is scarce, this upgrade isn’t just popular—it’s practical.
Not all lofts are the same. The type you can do depends on your roof structure, headroom, and local planning rules. A velux loft conversion, a simple, low-cost option using roof windows works for homes with steep pitches and enough headroom. A dormer loft conversion, a more complex design that extends the roofline to create more floor space is common in terraced and semi-detached homes. And if you’ve got a bungalow or a flat roof, a mansard loft conversion, a steep-sided, nearly vertical extension that maximizes interior space might be your best bet. Each type has different costs, timelines, and permit requirements.
Most people worry about cost. A basic velux conversion can start around £20,000, while a full dormer with en suite can push £50,000 or more. But here’s the thing: the return on investment is real. In cities like London, Manchester, or Bristol, a well-done loft conversion can add 20% or more to your home’s value. You’re not just gaining space—you’re increasing your asset. And unlike a kitchen remodel, which often costs more than it adds back, a loft conversion tends to pay for itself.
What you can’t skip? Proper insulation, ventilation, and fire safety. UK building regulations require a minimum of 2.2 meters of headroom, a fire-resistant door, and a proper escape route—usually a window you can climb out of. Many homeowners skip these details to save money, only to face costly fixes later. It’s not just about making the space pretty; it’s about making it legal and safe.
And don’t forget the noise. Converting a loft means drilling through floors, moving insulation, and installing stairs. Plan for disruption. Most projects take 6 to 10 weeks. If you’re working from home or have kids, factor that in. The best conversions aren’t the flashiest—they’re the ones planned with real life in mind.
Below, you’ll find real-world guides on what works, what doesn’t, and how to avoid the mistakes most people make. From budgeting tips to layout ideas, these posts give you the straight talk you won’t get from a salesperson.
Average Loft Conversion Cost: 2025 Guide to UK Prices and Factors
Dig into what you'll really pay for a loft conversion in 2025. Learn how sizes, styles, and extras change average costs, plus tips to avoid surprise bills.





