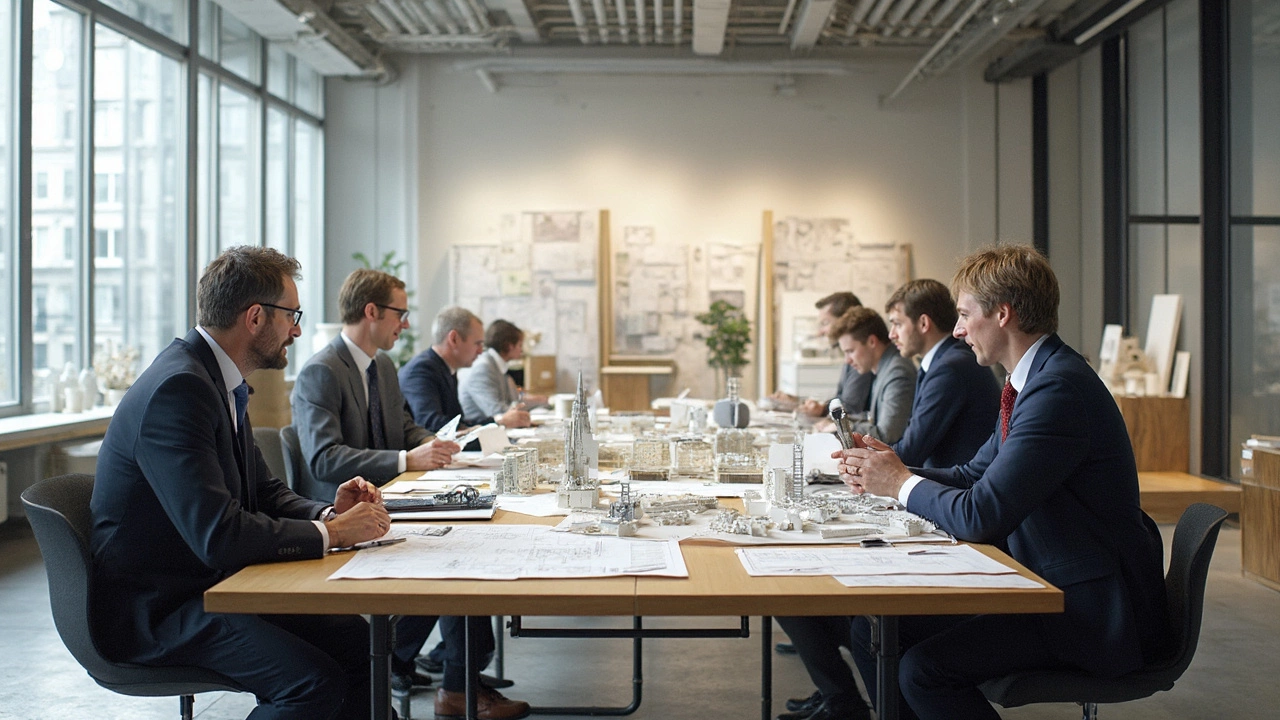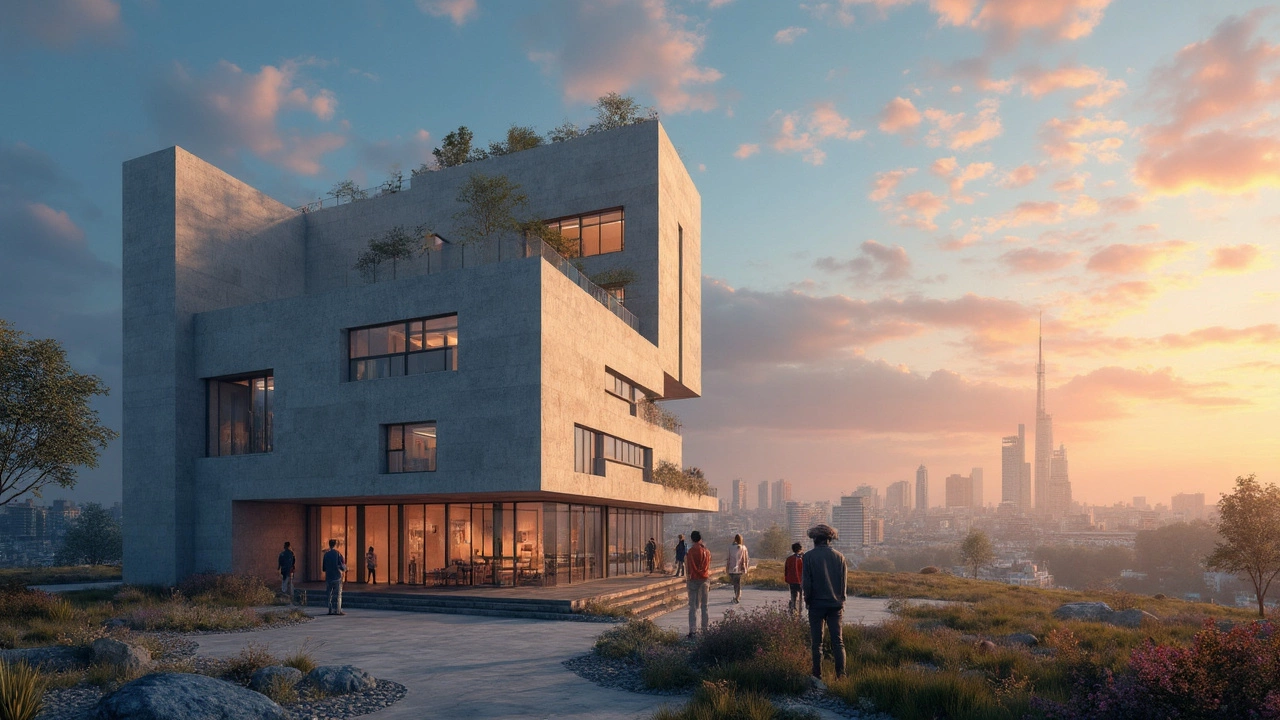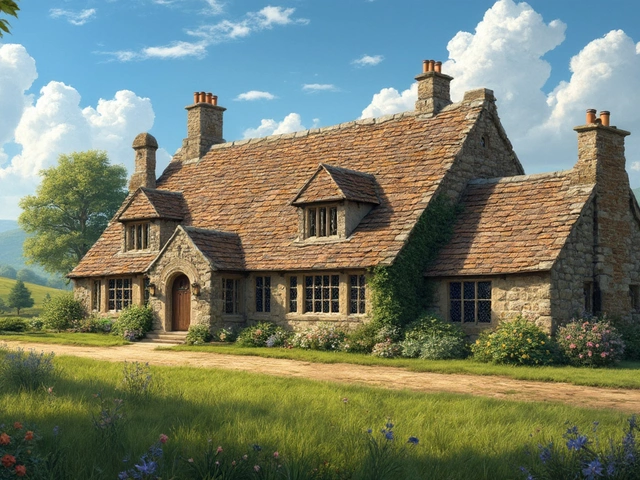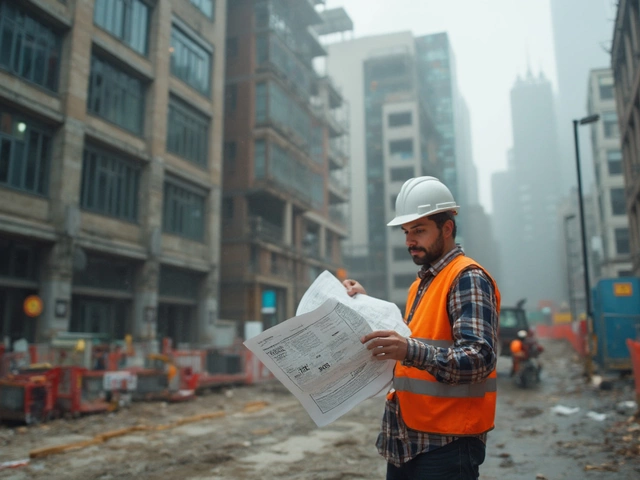
Ever wondered what architectural services actually mean? It’s not just about sketching a building or waving a magic wand to make a skyscraper appear. Architectural services cover a broad spectrum of tasks that transform an idea into a real-life building. This includes everything from initial planning to handling the nitty-gritty of construction coordination.
At the heart of it, these services are all about bringing structure and creativity together. It’s like being an artist and a problem-solver rolled into one. Architects aren't just thinking about what looks cool; they're delving into what works best for the environment, the functionality, and of course, the people using the space.
One cool fact? The design process is often as detailed as it is imaginative. It involves a boatload of research, sketching, and sometimes reconsidering what you might already have in mind. It’s kind of like piecing together a puzzle without knowing what the picture should be—exciting, right?
- The Basics of Architectural Services
- The Design Process Uncovered
- Tools of the Trade
- Why Architectural Services Matter
The Basics of Architectural Services
Alright, let’s break down what architectural services actually involve. At a glance, they might seem like they're all about the blueprints, but there’s more under the hood. These services are like the Swiss army knife of the building world, covering everything from getting that first sketch on paper to making sure every brick is laid just right.
So, what do architects do? Their work kicks off with some serious brainstorming. They gather information about what you're aiming for, what your space is like, and any legal stuff they’ve got to keep in mind. This phase sets the stage for what’s to come so it’s all about gathering inspiration and taking note of practical things too.
After the initial ideas come the nitty-gritty details. Here, architects develop detailed designs, looking at the best ways to utilize space while ensuring the building is functional and safe. They focus on factors like ventilation, lighting, and how people will move through the environment.
Architects also play the mediator role—liaising between clients, engineers, and contractors. They ensure everyone’s on the same page and that the project moves forward without a hitch. Plus, they help navigate building regulations and laws, which can be quite a maze.
Fun fact: Some architects use Building Information Modeling (BIM) in their designs. This tech-savvy tool helps visualize and simulate how the building will perform. It’s like having a crystal ball for any construction projects, allowing adjustments before anything concrete is in place.
Ultimately, architectural services blend creativity with science to create spaces where people can live, work, and play. It’s about more than just ‘looking good’—it’s making sure everything works seamlessly together and respects both the client's vision and the surrounding environment.
The Design Process Uncovered
Ever thought about how an architect turns a bundle of ideas into a set of plans? The magic lies in the design process. It’s like a roadmap guiding the creation of a building, blending creativity with practicality. Here’s how it typically unfolds.
The journey usually kicks off with the architectural services team meeting the client to get their wish list and will discuss their budget, goals, and any specific needs. This is called the programming phase. The clearer the client about what they want, the smoother the next steps will be.
Next, comes the schematic design phase. Picture this as the brainstorming part where architects sketch out rough ideas and mass models. During this phase, they focus on the layout, appearance, and feel of the project. It’s a space for wild ideas and creativity without too many constraints.
After the schematics are nailed down, it moves into design development. This is where things start getting detailed, refining the designs based on client feedback and the feasibility. Decisions about materials, systems, and structures are made here while keeping an eye on the budget.
- Consultations with engineers and other professionals occur to ensure everything can actually be built.
- Sometimes, it might involve 3D models to help visualize how the final product will look.
Once all is set, we hit the construction document phase. In this step, architects pull everything together into detailed blueprints. These documents guide contractors in the actual building process, ensuring they know exactly what goes where.
Sound like a lot? It sure is, but that’s what makes the design process both challenging and rewarding. Without these steps, you’d likely end up with a design nightmare rather than the dream structure you envisioned.
Interestingly, according to some industry sources, properly managed architectural design processes can lead to significant savings during construction—sometimes saving up to 15% of the project cost due to fewer alterations and surprises. Not bad, right?

Tools of the Trade
When it comes to architectural services, having the right tools is like having a well-stocked toolbox. Architects need these tools to bring their visions to life, keep everything running smoothly, and ensure that even the smallest details are spot on.
First up on the list is Computer-Aided Design (CAD) software. Apps like AutoCAD and Revit are practically the bread and butter of modern architects. They let architects draft precise blueprints and 3D models, which means they can catch potential issues before a single brick is laid.
Next, 3D printing is shaking things up. Imagine turning a digital model into a tiny tangible structure! It helps clients visualize the final product and also assists with tweaking designs in the early stages. The models are often made to scale, giving a sneak peek of the real deal.
BIM, or Building Information Modeling, is another biggie. It’s like the Swiss Army knife of building projects. BIM tools integrate multiple data points—think materials, energy analysis, and cost predictions—into one cohesive model. This makes coordinating between various teams a breeze and helps avoid costly mistakes.
And let's not forget about good old sketching. While high-tech tools are handy, sometimes architects find inspiration through a pen and paper. Freehand sketches often serve as preliminary designs and allow architects to quickly capture their ideas.
Although tech takes center stage, site visits and client meetings are where the magic happens. Seeing a space in real life often sparks fresh ideas that may not be visible on a screen. Plus, face-to-face chats with clients ensure that everyone's on the same page and happy with the project progression.
By juggling these tools and techniques, architects not only craft buildings that are functional and pretty but also manage to stay on top of timelines and budgets. They blend creativity with practicality, making the art and science of architecture come to life.
Why Architectural Services Matter
You might think that architectural services are all about creating buildings that look good. Sure, aesthetics are important, but there’s way more to it. Architects play a critical role in ensuring buildings aren’t just pretty but safe, functional, and efficient too!
First off, think of architects as the masterminds behind making sure spaces work well for people. They consider how a building will be used, ensuring that the layout maximizes efficiency. For example, in a hospital, proper room placements can literally save lives by allowing faster access for medical staff.
Ever wondered how those towering structures stay upright during an earthquake or withstand fierce winds? That's where structural integrity, a key part of architectural services, comes in. Architects work with engineers to pick the right materials and design buildings that can handle Mother Nature’s challenges. A report showed that buildings designed considering local climate and natural disasters can reduce damage costs by up to 30%.
Architects are also the eco-warriors of the building world. They ensure that structures are energy-efficient, reducing the environmental footprint. It’s not just about slapping solar panels on a roof; it's about using energy-efficient designs, selecting sustainable materials, and incorporating natural light to cut down on electrical use. In New Zealand, for example, homes designed using these principles can significantly reduce energy bills.
Moreover, architectural services ensure compliance with zoning laws and building codes. This means fewer headaches with legal compliance and building inspections, saving time and money in the long run.
So, the next time you walk into a well-designed space and feel at ease, take a moment to appreciate what went into making it just right. Architects didn’t just design; they carefully crafted a space that serves its purpose beautifully in every sense.




