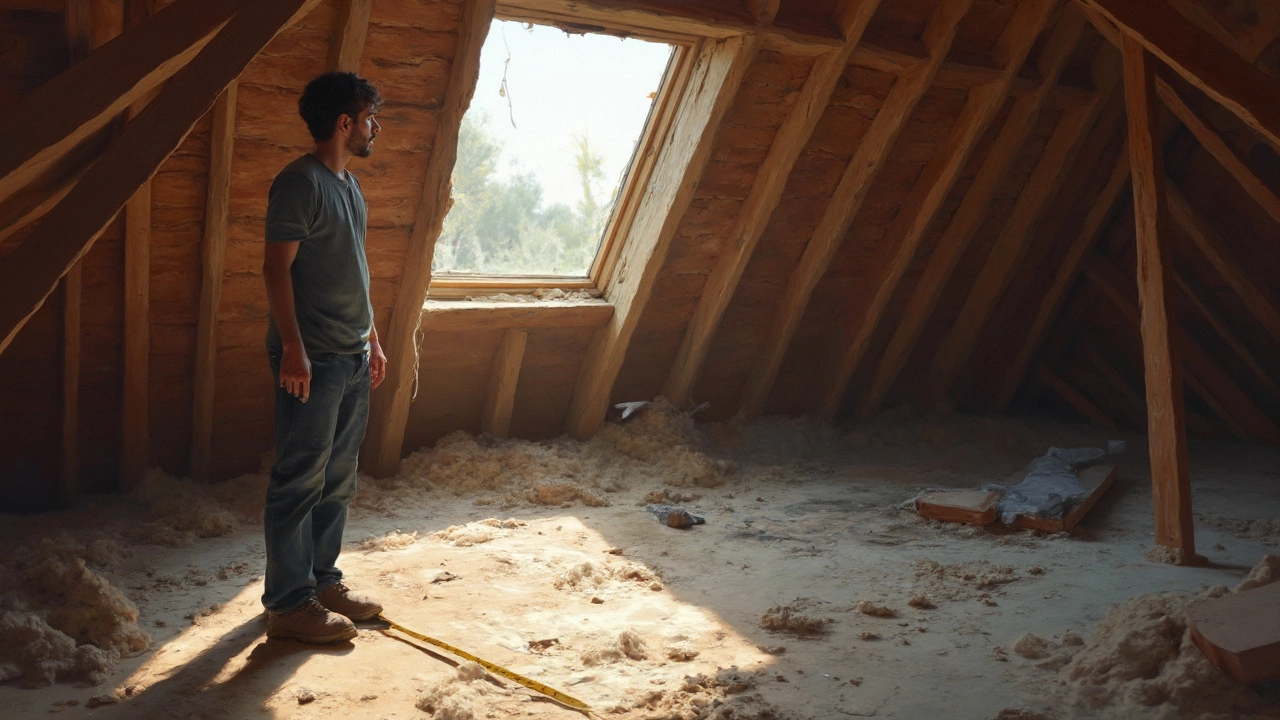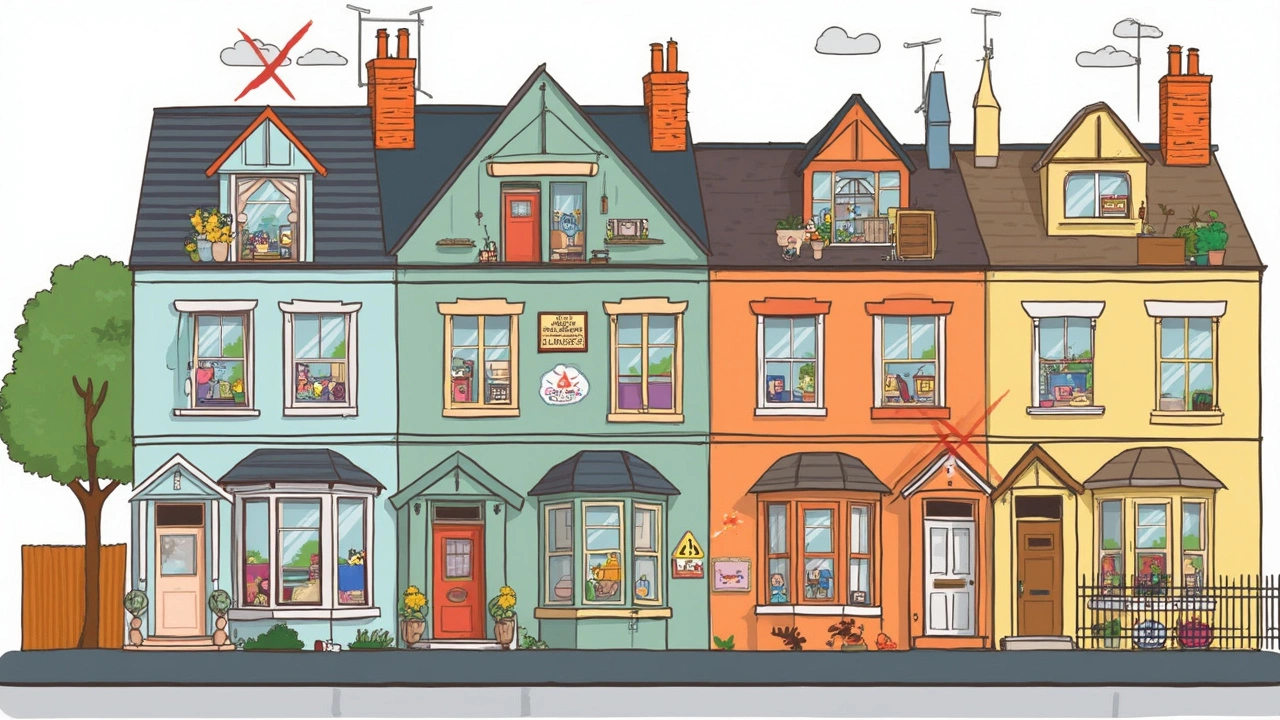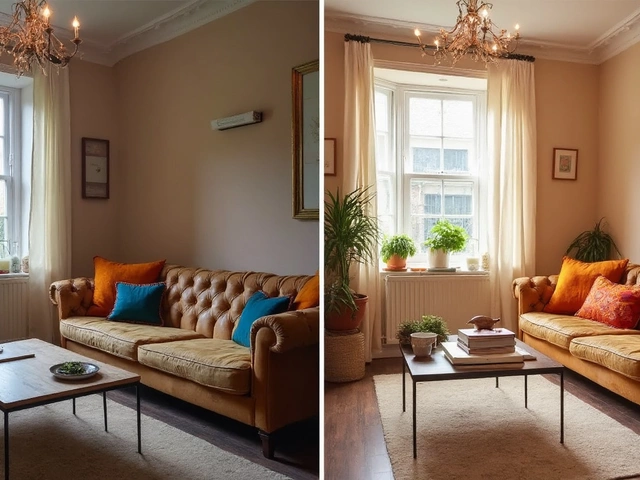
You might think any attic can turn into the perfect extra room, but that's not the case. A bunch of attics are outright impossible (or mind-bendingly expensive) to turn into anything useful. Before you start daydreaming about a new bedroom, gym, or study up above, you need to know what can slam the brakes on your plans.
The reality is, some lofts just aren’t made for it. Stuff like low roof height, weird beams everywhere, or super-narrow access staircases—these aren’t just minor headaches, they can totally kill the whole conversion idea. And don’t forget planning and building rules that can throw a spanner in the works even if the space looks okay at first glance.
If you’re thinking about a loft conversion, don’t waste money on plans or surveys before checking a few basics. Height, access, roof shape, and local council rules—they all matter (sometimes more than you’d expect). Gideon, my son, once tried to measure our old loft for a new gaming den, only to discover he’d barely fit up there, let alone stand up. Trust me, you don’t want to be in that situation after forking out for an architect.
- Why Not All Lofts Qualify
- Height Restrictions: Mind Your Head
- Roof Structure and Access Problems
- Planning Permission Roadblocks
- Common Surprises from Building Regulations
- What To Do If Your Loft Can't Be Converted
Why Not All Lofts Qualify
So, why are some loft conversions just not possible? It usually comes down to a mix of structure, space, and rules. The main thing to get straight: not all lofts are created equal. Builders didn’t always plan for people to hang out in those upper nooks. Sometimes, they barely left enough room for insulation or bare joists.
The first big deal-breaker is ceiling height. The usual rule for a usable loft is a minimum height of about 2.2 meters at the highest point. Anything less, and you’ll be hunched over the whole time. In fact, a recent UK survey found that over 45% of post-war homes have lofts too short for standard conversions. This isn’t just about comfort—planners and building inspectors check it, too.
Next comes the structure of the roof. There are a few main types, but if your loft uses a ‘truss’ roof (thin wooden frames crisscrossed everywhere), converting it is a nightmare. You’d need major structural work, which costs way more and might not even be possible, especially in some 1980s and 1990s homes.
Storage tanks and chimney stacks can also block your plans. Old houses sometimes have giant water tanks sitting smack in the middle or big brick chimneys right where the stairs would go. Moving these not only gets expensive fast, but sometimes just isn’t allowed.
Then there’s access. If there’s no way to fit in a safe staircase—one that meets today’s standards for width and pitch—your plans might stop dead in their tracks. Widening a staircase sometimes means sacrificing another room downstairs, which isn’t worth it for most families.
Finally, even if your attic looks promising, building regulations and planning permission can dash your hopes. Rules are strict about fire safety, insulation, access, and escape routes (an actual window you can crawl out of in an emergency, not just a tiny skylight). Councils sometimes ban loft conversions in conservation areas or block you from changing your roof’s look.
Here’s a quick breakdown of why attics get ruled out for loft conversions:
- Ceiling height under 2.2m at peak
- Trussed roofs or crazy structural setups
- Water tanks, pipes, or chimneys in bad spots
- No space for a building regulation-compliant staircase
- Building or planning rules in your area
If you check any of those boxes, you’ll hit a wall or your wallet will take a massive hit. A quick tip: grab a tape measure and see what you’re working with before calling in the professionals. That first measurement can save you hours and hundreds of pounds in wasted surveys or plans.
Height Restrictions: Mind Your Head
Before you get too excited about loft conversions, grab your tape measure. Height is the first thing to check, seriously. UK building regs say you need a minimum of 2.2 meters (about 7 feet 2 inches) of headroom over the stairs and main usable area of the loft. That’s from floor to ceiling, not counting any old insulation or wobbly boards.
Sounds simple, right? But loads of older houses, especially terraces and 1930s semis, were built with much lower roof pitches. Some lofts barely scrape 2 meters, which means you'd knock your head every time you got up—or worse, you simply can’t get building approval.
| Loft Height | Conversion Status |
|---|---|
| Less than 2 meters | Usually not permitted |
| 2 - 2.2 meters | Possible, but tricky (may need roof lift) |
| Above 2.2 meters | Good to go! |
If your loft falls short, some folks try raising the roof or lowering the ceilings below, but both are expensive and usually need planning permission. On average, fixing height issues can add £20,000 or more to the price. That kind of money could wipe out the budget for everything else, so most people just walk away.
Quick tip: measure from the top of the floor joist to the bottom of the ridge beam (the highest point inside). Don’t guess. Use a sturdy tape, and check different spots. Odd roof shapes can sometimes have high points that trick you, but most of the usable space will be where you put furniture and move around—check those areas carefully.
If you’ve got a modern house or a high-pitched roof, you might be lucky. But double-check before you buy plans, because a low ceiling is probably the number one reason why loft conversions don’t get off the ground.
Roof Structure and Access Problems
If you’re checking out your loft conversions options, the roof structure is one thing you can’t ignore. The type of roof you have can make or break the project. Older homes in the UK, especially those built before the 1960s, often have "cut rafter" or traditional framed roofs. These are made with big, widely spaced timbers, making things a lot easier if you want to create an open space.
But a lot of newer homes, especially from the 1970s on, use something called trussed roofs. These have loads of thin wooden supports zigzagging everywhere, which makes it a nightmare to create open, usable space. Every single support is holding the roof up, so you can’t just cut through them unless you want cracked ceilings—or a serious safety risk. Fixing these problems can add thousands to your budget, making some loft conversions just not worth it.
You also need to check the available headroom after the conversion is done, not just how it feels now. If your finished space leaves you ducking under beams or squeezing into awkward spots, it’s a waste—both for living in and for resale value. UK building regs call for at least 2 meters of head height over the stairs and main usable areas.
Getting up to the loft is another make-or-break issue. The rules are strict: you need a proper staircase, not a rickety ladder. This means you need enough room below your loft for a staircase that’s safe and comfortable. In small homes, finding that space can be almost impossible without losing a big chunk of an existing room. Leaving access as an afterthought is a classic rookie mistake I’ve seen way too often.
Here’s a quick breakdown of why roof structure and access can be dealbreakers:
- Trussed roofs: Harder and more expensive to convert due to all the extra supports.
- Low pitch roofs (less than 30 degrees): Not enough room inside for proper head height.
- Obstructions: Water tanks, chimney stacks, or even solar panel supports can mess with your plans.
- No space for a staircase: If a staircase won’t fit, building regs will say no.
To see what you’re working with, most pros will offer a basic survey before you get serious. This can save you a ton of hassle and cash down the line. Skip this, and you risk designing a dream space that just can’t actually be built.

Planning Permission Roadblocks
Planning permission can feel like jumping through hoops, especially when it comes to loft conversions. In a lot of cases, you won’t need official permission—but there are some key times when the council can turn you down, no matter how keen you are for that new space.
If you live in a conservation area, in a listed building, or your home already had a bunch of alterations, planning permission is usually needed for a loft conversion. Even normal houses hit a snag if your plans change the roof shape, add dormers that stick out the front, or use weird materials. Councils are picky about anything that messes with how houses look from the street.
Here’s when you’re most likely to hit a wall with planning permission:
- Your house isn’t a standard house—flats, maisonettes, and converted buildings often need extra checks.
- The new loft conversion will make your roof taller or a lot bulkier.
- You want to add windows or balconies facing the street or neighbors.
- Your home is in a protected area.
Even if your project falls under something called “permitted development” (which skips most paperwork), strict size limits and building lines apply. For instance, any added roof space above 40 cubic metres (for terraced homes) or 50 cubic metres (for detached or semi-detached homes) needs official planning permission. Break these rules, and your council could make you rip the whole thing out—nobody wants that.
Take a look at these basic size limits for loft conversions:
| Home Type | Max Added Volume (cubic metres) |
|---|---|
| Terraced | 40 |
| Semi-Detached | 50 |
| Detached | 50 |
If you’re not sure, don’t guess. Councils usually have a pre-application service where you can ask if your project will pass. Save yourself a headache and check before you make any plans or payments.
Common Surprises from Building Regulations
Thinking a loft conversion is just about clearing cobwebs and laying down some floorboards? Building regs will make you think twice. They go way beyond looks or simple safety stuff. Even if your space seems perfect, the fine print hides a few gotchas that trip up a lot of homeowners.
The first thing that catches people out is head height—regulations say your new room needs a minimum height of 2.2 meters (about 7 feet 2 inches) over most of the usable area. Nobody wants to stoop, but rules are rules. Got beams or a sloping roof eating up your headroom? You might be out of luck.
Fire safety is another big deal. Building control wants you to have a fire escape route, not just a lovely spiral staircase. Anything with three storeys or more almost always needs fire doors and sometimes even a sprinkler system—not cheap or simple upgrades. And if your stairs open straight into your lounge, you’ll probably have to change that too. No shortcuts here: they’re strict about escape plans.
Insulation isn’t just a comfort thing; it’s law. The roof, walls, and even the floor have to meet modern energy standards. If your house is older, getting the right thickness and type of insulation in tight loft spaces can turn into a proper headache—sometimes literally impossible without gutting half your roof. Here’s a quick look at what’s typically required:
| Area | Regulation Minimum |
|---|---|
| Roof Insulation | 0.18 W/m²K |
| Wall Insulation | 0.28 W/m²K |
| Floor Insulation | 0.25 W/m²K |
Speaking of sound, there are rules about sound proofing too. The new loft room can’t let every footstep or chat drift into bedrooms below. You’ll need to add special materials, which take up even more of that precious head height.
Lastly, proper stairs are a must. Ladders or dodgy fold-outs won’t pass—regulations set specific angles, widths, and even minimum tread sizes for stairs. Squeezing these into tight landings can mean losing more space or remodeling downstairs, which most people don’t see coming.
Bottom line: loft conversions look easy on paper, but building regs can cause more headaches than cracked tiles. Always budget time (and cash) for these surprises. Ask your builder or a local surveyor about every detail before you move too far ahead. It saves you from nasty shocks when building control pays their first visit.
What To Do If Your Loft Can't Be Converted
So you’ve hit a wall. Maybe your roof's just too low or the structure's so complicated even professionals have shaken their heads. The good news? You’ve got options, and not all of them mean giving up on having extra space.
First off, don’t ignore the rules. If you were hoping to sneak past wood beams or sidestep building regulations, odds are it’ll come back to haunt you. Instead, focus on what’s doable. Here's what you can actually do if a loft conversion is off the table:
- Consider Other Extensions: Sometimes a side or rear extension works better anyway. Roof dormers or mansards are out, but ground-level additions still add serious space and value.
- Use the Loft for Storage: You can't live up there, but it can be a super-organized, clean storage zone. Fitted shelves, pull-down ladders, and good lighting make a world of difference.
- Garage Conversion: If you have a garage that’s mostly a spider hotel, turning that into a real room is often easier—and more affordable—than any attic overhaul.
- Check Out Modular Garden Rooms: These are popping up everywhere in the UK and Europe. They're quick to install, insulated, and perfect for a quiet office, gym, or hobby space.
If your main issue was planning permission, think about these numbers: Last year, about 82% of home extension applications in the UK were approved on the second attempt, mostly because folks tweaked their plans after the first rejection. Councils rarely say “never”—they usually want you to adjust and resubmit.
| Alternative | Average Cost (UK, 2024) | Estimated Time |
|---|---|---|
| Single-storey extension | £30,000 - £60,000 | 3-5 months |
| Garage conversion | £13,000 - £25,000 | 2-3 months |
| Modular garden room | £10,000 - £25,000 | Few weeks |
If you’re totally set on a loft conversion, double-check with two or three different pros before calling it quits. Some builders see solutions others don’t—especially if your budget’s flexible. But if it’s truly a no—don’t waste money fighting reality. Pivot to a plan B, and you’ll likely boost your home’s value and your sanity, too.




