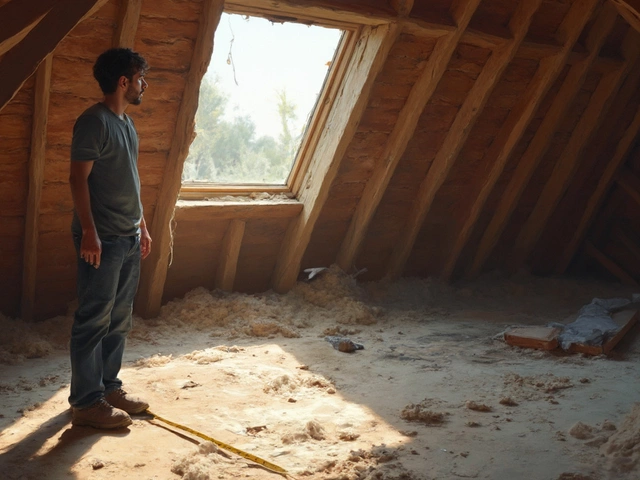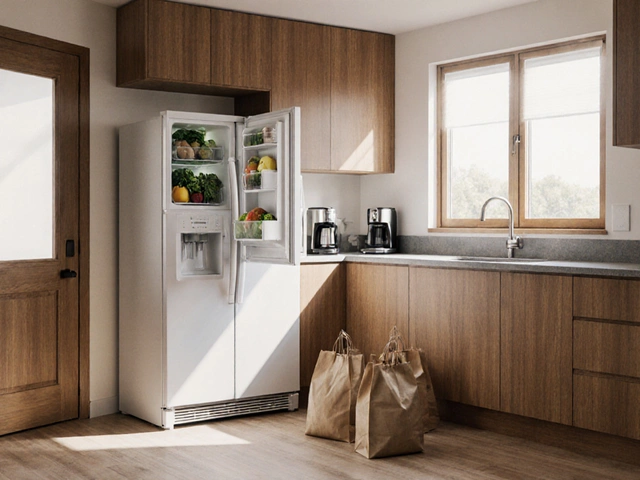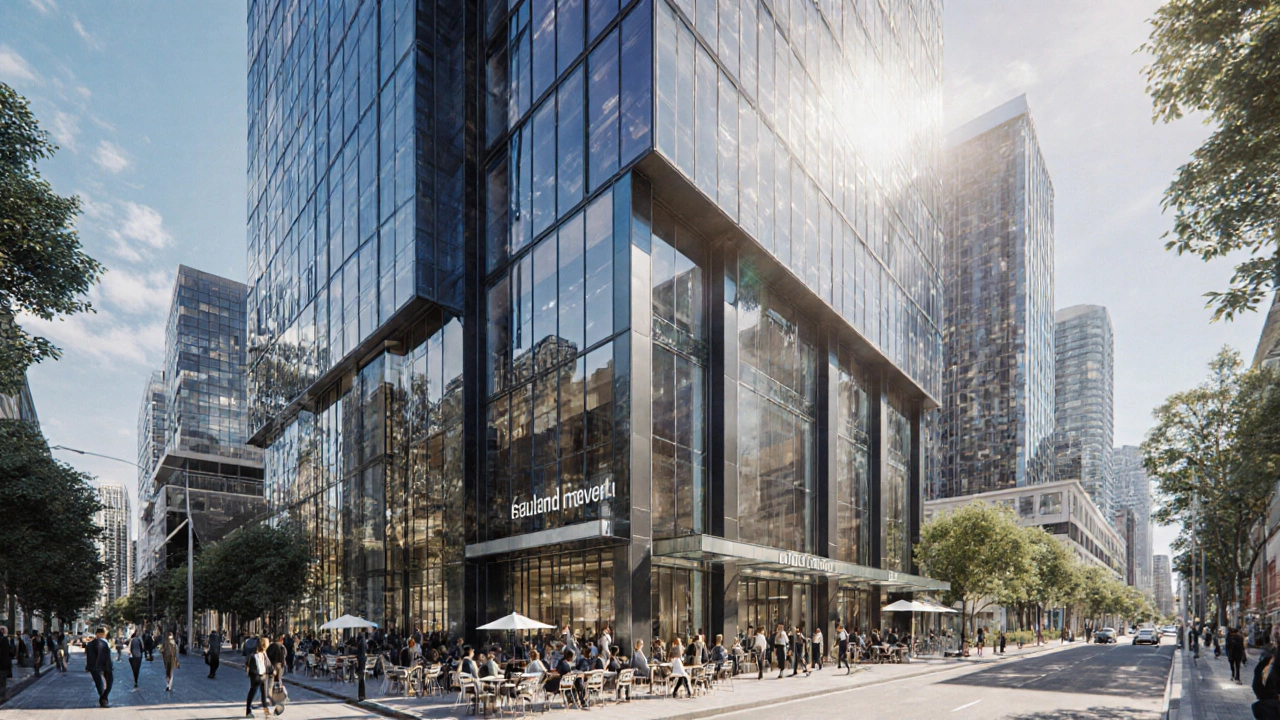
Construction Cost Calculator
Calculate estimated construction costs based on project type and square footage using 2025 NZ pricing ranges from the article.
People often mix up commercial construction and industrial construction, but each serves a distinct purpose, follows different regulations, and costs a different amount per square foot. Understanding where the line is drawn helps developers, investors, and even curious homeowners decide which project fits their goals.
What is Commercial Construction?
Commercial construction is a type of building activity that creates spaces designed for business activities such as retail, office work, hospitality, and services. These projects typically prioritize aesthetics, customer experience, and flexible interior layouts. The primary users are businesses that need a public‑facing presence or a comfortable workspace for employees. Compliance with local building codes and accessibility standards is a core part of the process, and the design often involves architects who balance form and function.
What is Industrial Construction?
Industrial construction is a building discipline focused on facilities that support manufacturing, processing, storage, or distribution. Rather than customer appeal, the emphasis is on durability, heavy‑duty equipment accommodation, and safety. Typical projects include warehouses, factories, power plants, and large‑scale logistics hubs. Engineers work closely with project managers to ensure structural integrity under heavy loads, while strict safety regulations govern everything from fire suppression to hazardous material handling.
Key Differences at a Glance
- Primary purpose: Commercial buildings serve people; industrial buildings serve processes.
- Design focus: Visual appeal and space flexibility vs. structural robustness and equipment integration.
- Typical users: Retailers, office tenants, restaurants vs. manufacturers, distributors, energy producers.
- Regulatory emphasis: Accessibility, signage, fire egress for commercial; occupational safety, environmental permits for industrial.
- Average cost per square foot (2025, NZ): NZ$2,800‑NZ$4,200 for commercial, NZ$1,900‑NZ$3,200 for industrial.
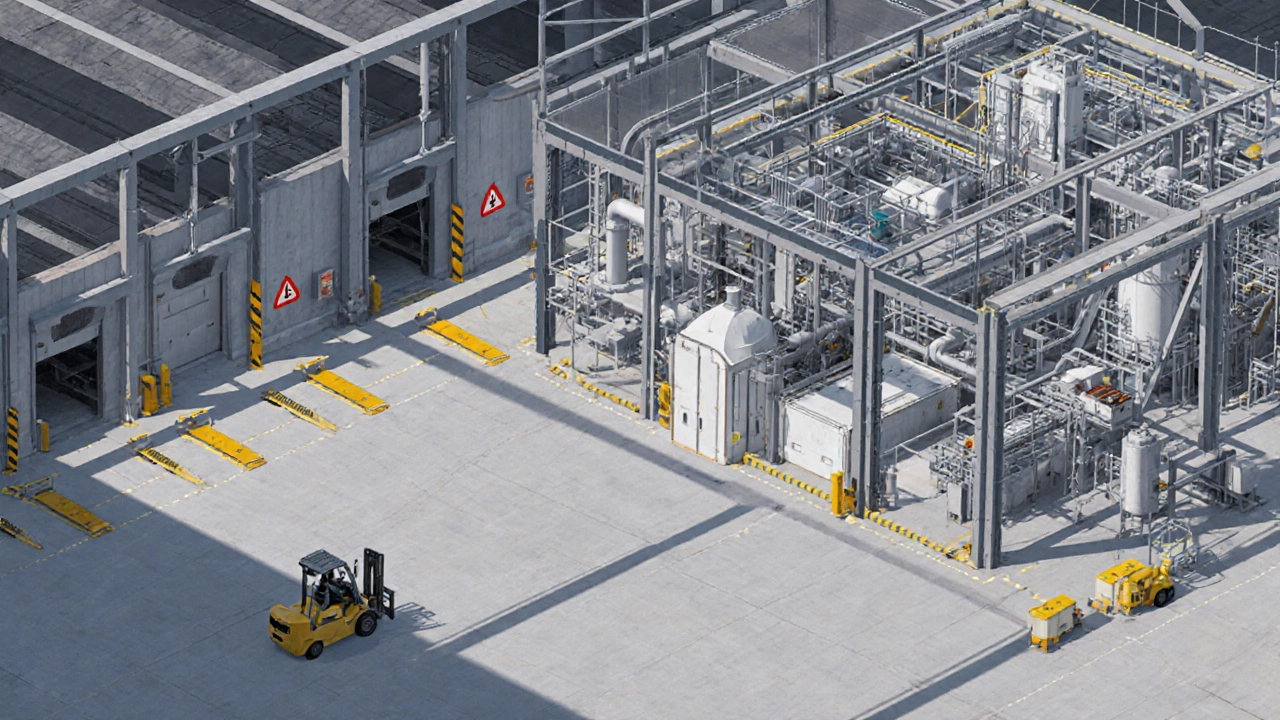
Detailed Comparison Table
| Attribute | Commercial Construction | Industrial Construction |
|---|---|---|
| Typical Project Types | Office building, retail store, hotel, restaurant | Warehouse, manufacturing plant, power station, distribution centre |
| Primary Design Goal | Customer experience, brand image, flexible layout | Structural durability, equipment accommodation, safety |
| Key Regulations | Building Code, Accessibility Act, fire safety for public spaces | Health & Safety at Work Act, environmental permits, hazardous material handling rules |
| Average Construction Timeline | 12‑24 months | 18‑36 months |
| Typical Cost (NZ$/sq ft) | 2,800‑4,200 | 1,900‑3,200 |
| Stakeholder Involvement | Architects, interior designers, branding consultants | Structural engineers, process engineers, safety consultants |
Typical Project Examples
To make the distinction concrete, consider these real‑world scenarios:
- Office building in Auckland’s CBD: A glass‑clad tower with open‑plan workstations, shared meeting rooms, and a ground‑floor café.
- Retail store on Queen Street: High‑visibility signage, vibrant interiors, and flexible fitting walls to rotate merchandise.
- Warehouse on the outskirts of Hamilton: Clear‑span steel frames, concrete floors designed for forklift traffic, and loading docks for trucks.
- Manufacturing plant for dairy processing: Heavy‑duty equipment foundations, temperature‑controlled rooms, and compliance with food‑safety standards.
Factors That Influence Choice
When a client decides whether to embark on a commercial or industrial project, several practical factors come into play:
- Location and zoning: Municipal plans often separate commercial districts from industrial zones.
- Target market: If the end‑user is a consumer walking in, commercial makes sense. If it’s a production line, go industrial.
- Financing and ROI expectations: Commercial spaces often command higher rents per square foot, affecting cash‑flow projections.
- Regulatory timeline: Obtaining environmental clearances for an industrial site can add months compared to a standard commercial permit.
- Design flexibility: Commercial owners may want to reconfigure spaces often; industrial layouts tend to be static for the life of the plant.
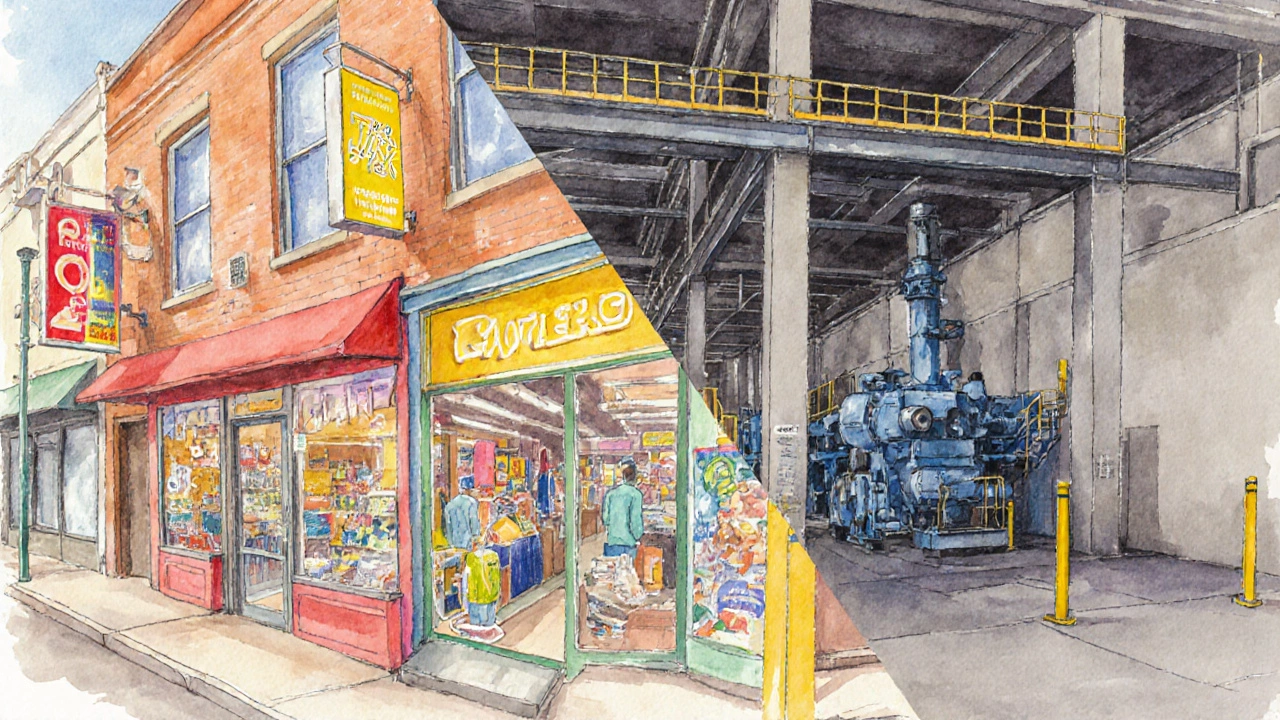
Common Misconceptions
Even seasoned developers sometimes get it wrong. Here are three myths that keep popping up:
- Myth: All large buildings are industrial. Reality: A skyscraper with office and retail components is still commercial.
- Myth: Industrial projects are cheaper because they’re “simpler.” Reality: Specialized foundations, heavy‑machinery loading, and stricter safety standards often drive up the budget.
- Myth: Commercial codes are less strict. Reality: Accessibility and fire‑egress standards for public spaces can be just as demanding as industrial safety rules.
Bottom Line
If you need a space that welcomes people, showcases a brand, or offers flexible office layouts, you’re looking at commercial construction. If the goal is to house production lines, store bulk goods, or run large‑scale processes, industrial construction is the right path. Knowing the core differences saves time, money, and headaches down the line.
Frequently Asked Questions
What kinds of buildings fall under commercial construction?
Commercial construction includes office towers, retail stores, hotels, restaurants, and mixed‑use developments where the primary purpose is to serve businesses and the public.
How does the cost per square foot differ between commercial and industrial projects?
In 2025 New Zealand pricing, commercial projects average NZ$2,800‑NZ$4,200 per square foot, while industrial projects range from NZ$1,900‑NZ$3,200, reflecting differences in finishes, systems, and regulatory requirements.
Do industrial projects require more permits than commercial ones?
Industrial builds often need additional environmental and occupational‑health permits, especially when handling hazardous materials or heavy equipment, whereas commercial builds focus more on zoning, accessibility, and fire safety approvals.
Can a building be both commercial and industrial?
Yes, mixed‑use developments can contain retail or office spaces on lower floors (commercial) and a warehouse or light‑manufacturing area in the basement or upper levels (industrial). The design must meet both sets of codes.
What role does project management play in each type?
Project managers coordinate schedules, budgets, and stakeholder communication for both, but industrial projects usually involve tighter coordination with engineers and safety consultants, while commercial projects require closer work with architects and interior designers.

