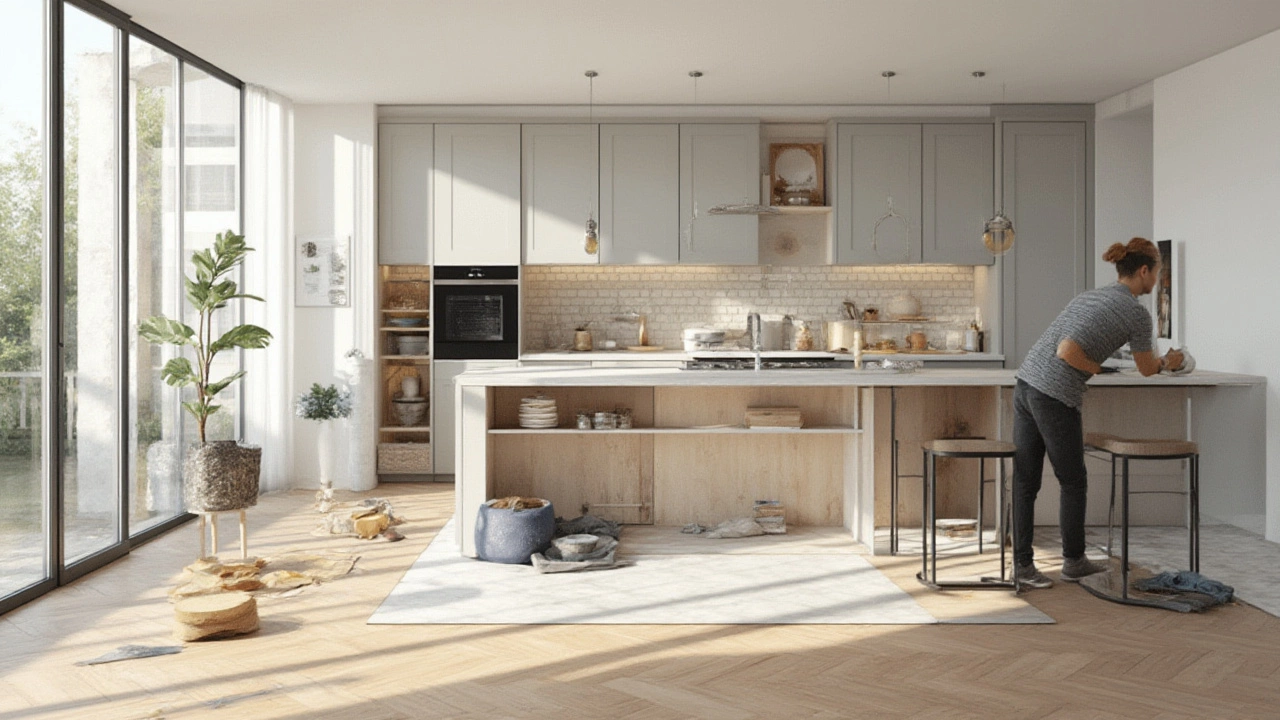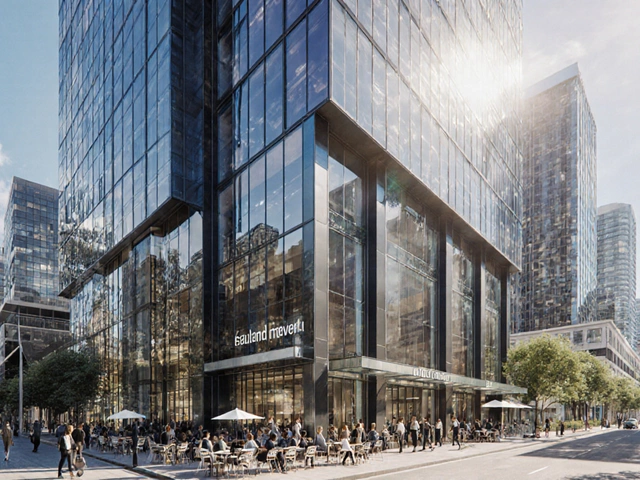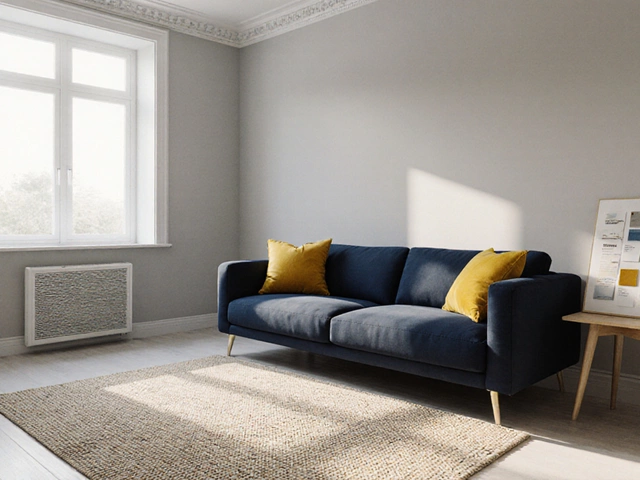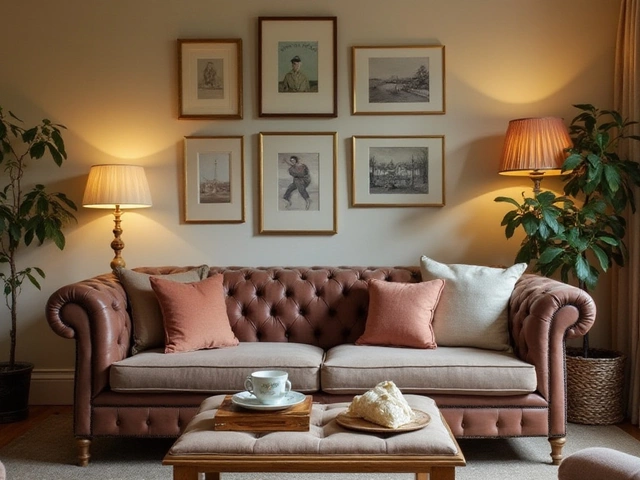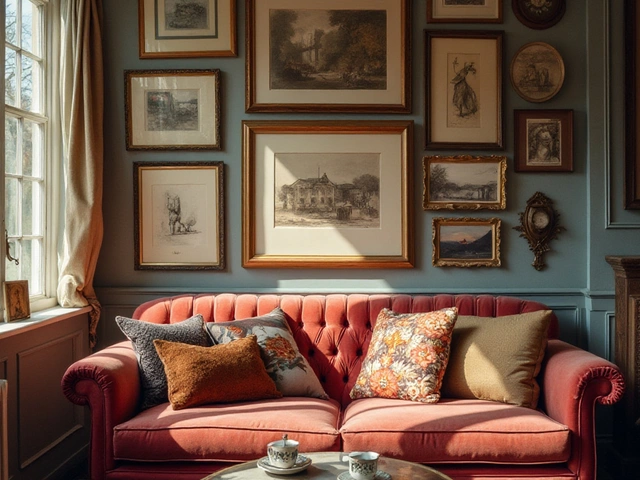12x12 Kitchen: Design Tips, Layouts, and Cost-Saving Ideas
When you hear 12x12 kitchen, a standard square footage for many UK homes, often found in post-war properties and modern builds alike. Also known as a 144-square-foot kitchen, it’s not huge—but with the right design, it can feel open, efficient, and totally yours. Many people assume a smaller kitchen means compromises, but that’s not true. A well-planned 12x12 space can outperform larger ones in workflow, storage, and daily use. It’s all about how you arrange the big three: sink, stove, and fridge—the triangle that makes cooking smooth or frustrating.
One of the biggest mistakes people make is cramming in too much cabinetry. A 12x12 kitchen doesn’t need floor-to-ceiling units on all walls. Instead, focus on kitchen layout, how appliances and work zones are positioned to reduce steps and clutter. Also known as a work triangle, this concept isn’t just design jargon—it’s what keeps you from walking across the room just to grab a spoon. The L-shape and galley layouts work best here. Avoid U-shapes unless you have a doorway that won’t get blocked. And don’t forget the kitchen workflow, the natural path you take from storing food, to prepping, to cooking, to cleaning. It’s not about looks—it’s about reducing fatigue. Put the trash near the sink, the spices near the stove, the plates near the dishwasher. Simple stuff, but it changes everything.
Storage is where most 12x12 kitchens fail. Pull-out pantries, corner carousels, and tall cabinets that reach the ceiling make a huge difference. Under-counter drawers beat shallow shelves every time. And if you’re renovating, think about switching out a bulky island for a narrow peninsula—it frees up floor space without losing prep room. Lighting matters too. Don’t just rely on one ceiling bulb. Layer it: task lights over the sink, under-cabinet LEDs for counters, and dimmable ambient light for evenings. You’ll notice the difference the first time you chop veggies without squinting.
Cost doesn’t have to be a barrier. A full 12x12 kitchen remodel can stay under £30,000 if you’re smart. Skip custom cabinetry—stock units from B&Q or Wickes look great when painted right. Keep the plumbing and electrical where they are. Moving pipes is the #1 budget killer. And if you’re doing it yourself, tackle demolition and painting. Leave the gas and electrical work to pros. The right choices turn a cramped space into a kitchen you actually love to use.
What you’ll find below are real, tested ideas from people who’ve done this exact job—no fluff, no trends that look good in magazines but fail in morning rush hour. Whether you’re wondering where to put the fridge, how to fit a dishwasher without losing counter space, or whether to go for quartz or laminate, the answers are here. No guesswork. Just what works.
12x12 Kitchen Remodel Cost: Breakdown, Estimates, and Smart Budgeting Tips
Get a real-world look at 12x12 kitchen remodel costs, from cabinets to flooring. Learn budget tips and see data to plan your next renovation without stress.
